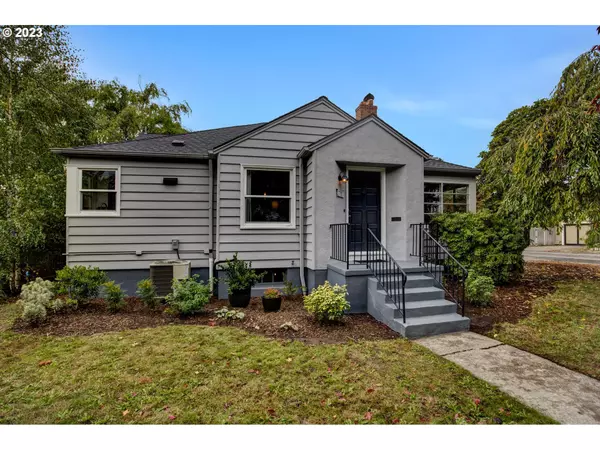Bought with Living Room Realty
$560,000
$495,000
13.1%For more information regarding the value of a property, please contact us for a free consultation.
3 Beds
2 Baths
1,334 SqFt
SOLD DATE : 05/24/2024
Key Details
Sold Price $560,000
Property Type Single Family Home
Sub Type Single Family Residence
Listing Status Sold
Purchase Type For Sale
Square Footage 1,334 sqft
Price per Sqft $419
MLS Listing ID 24167724
Sold Date 05/24/24
Style Mid Century Modern, Tri Level
Bedrooms 3
Full Baths 2
Year Built 1944
Annual Tax Amount $4,629
Tax Year 2023
Lot Size 6,534 Sqft
Property Description
This mid-century modern charmer is a must-see. Great energy flows through the connected floorplan of this rare tri-level on a large brightly-lit corner lot. A home to love, which will love you back. The main level is designed for relaxed living and dining. Natural light streams in from large windows, reflecting off the hardwoods, and illuminating the preserved built-ins and fixtures. The sunny kitchen offers open shelving and ample storage, stainless appliances, vintage accents and a front garden view. The upstairs level boasts two spacious bedrooms, a full bath with vintage delights, extra closet spaces and views of Mt. Tabor from every room.The garden level has been transformed into a multi-functional suite designed with reclaimed wood features, French door entry, full bathroom with marble tile and walk-in shower. Use it for the changing priorities of your life: a client-facing home business; a primary / in-law / or guest suite; a recreation room, art studio or workshop; a garage. Was recently used as a fully permitted live/work massage studio. No stairs are required to access this level from the garden.In the garden itself, host year-round outdoor dinner parties amid the mature backyard fruit trees or under the spacious covered rear patio. The fenced-in yard includes a wood stove, lush garden and raised garden beds. A bonus basement offers a wood-paneled nook for your office or den, large creative project areas and ample storage, and the protection of a French drain to keep everything dry. An insulated attic offers additional space to stow your off-season and archival treasures. [Home Energy Score = 5. HES Report at https://rpt.greenbuildingregistry.com/hes/OR10222629]
Location
State OR
County Multnomah
Area _143
Zoning R2.5
Rooms
Basement Full Basement, Partially Finished, Storage Space
Interior
Interior Features Ceiling Fan, Hardwood Floors, Marble, Tile Floor, Washer Dryer, Water Sense Fixture
Heating Forced Air95 Plus
Cooling Central Air
Fireplaces Number 1
Fireplaces Type Wood Burning
Appliance Free Standing Gas Range, Free Standing Refrigerator, Range Hood, Stainless Steel Appliance
Exterior
Exterior Feature Covered Patio, Fenced, Garden, On Site Stormwater Management, Outdoor Fireplace, Patio, Water Feature, Yard
Garage Attached, Converted, TuckUnder
Garage Spaces 1.0
Roof Type Composition
Garage Yes
Building
Lot Description Corner Lot, Level
Story 4
Foundation Concrete Perimeter
Sewer Public Sewer
Water Public Water
Level or Stories 4
Schools
Elementary Schools Atkinson
Middle Schools Harrison Park
High Schools Franklin
Others
Senior Community No
Acceptable Financing Cash, Conventional, FHA, VALoan
Listing Terms Cash, Conventional, FHA, VALoan
Read Less Info
Want to know what your home might be worth? Contact us for a FREE valuation!

Our team is ready to help you sell your home for the highest possible price ASAP









