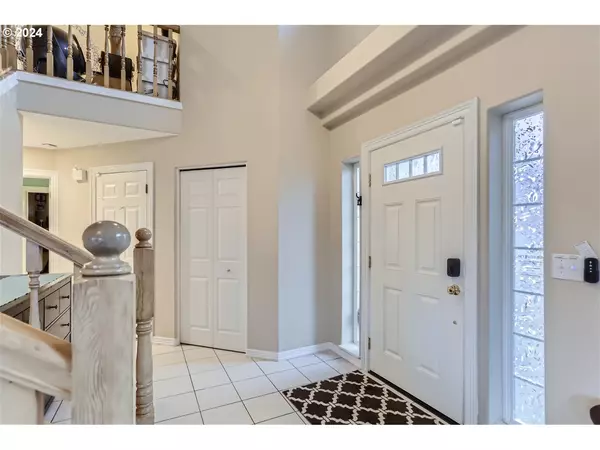Bought with John L. Scott Portland Metro
$503,000
$500,000
0.6%For more information regarding the value of a property, please contact us for a free consultation.
3 Beds
2.1 Baths
1,619 SqFt
SOLD DATE : 05/15/2024
Key Details
Sold Price $503,000
Property Type Single Family Home
Sub Type Single Family Residence
Listing Status Sold
Purchase Type For Sale
Square Footage 1,619 sqft
Price per Sqft $310
MLS Listing ID 24075086
Sold Date 05/15/24
Style Stories2, Contemporary
Bedrooms 3
Full Baths 2
Year Built 1994
Annual Tax Amount $4,922
Tax Year 2023
Lot Size 7,840 Sqft
Property Description
Start everyday with a view of Mt Hood on the deck outside your upstairs bedroom, as well as from the kitchen! This three-bedroom house is located on a secluded cul-de-sac in the Stuart Ridge neighborhood a short distance from the greenspace and nature pond. Inside the house the first floor has vaulted ceilings facing the north, while the kitchen and dining room face south with a view of Mt Hood. All bedrooms are upstairs, with the primary bathroom shower ready for you to finish to your taste! The three-car garage has a separate 3rd bay, perhaps for projects or crafts? House updates include a newer roof and furnace, and replacement Hardi-Plank siding in 2007 with recent exterior paint. Sprinklers help keep the grass green well into the summer months! Chicken coop can be left or removed.
Location
State OR
County Multnomah
Area _144
Rooms
Basement Crawl Space
Interior
Interior Features Tile Floor, Vaulted Ceiling, Wallto Wall Carpet
Heating Forced Air
Cooling Central Air
Fireplaces Number 1
Fireplaces Type Gas
Appliance Dishwasher, Disposal, Island, Microwave, Pantry
Exterior
Exterior Feature Deck, Fenced, Patio, Poultry Coop, Sprinkler, Yard
Garage Attached
Garage Spaces 3.0
View Mountain
Roof Type Composition
Parking Type Driveway
Garage Yes
Building
Lot Description Cul_de_sac, Gentle Sloping
Story 2
Foundation Concrete Perimeter
Sewer Public Sewer
Water Public Water
Level or Stories 2
Schools
Elementary Schools Troutdale
Middle Schools Walt Morey
High Schools Reynolds
Others
Senior Community No
Acceptable Financing CallListingAgent, Conventional, FHA, FMHALoan
Listing Terms CallListingAgent, Conventional, FHA, FMHALoan
Read Less Info
Want to know what your home might be worth? Contact us for a FREE valuation!

Our team is ready to help you sell your home for the highest possible price ASAP









