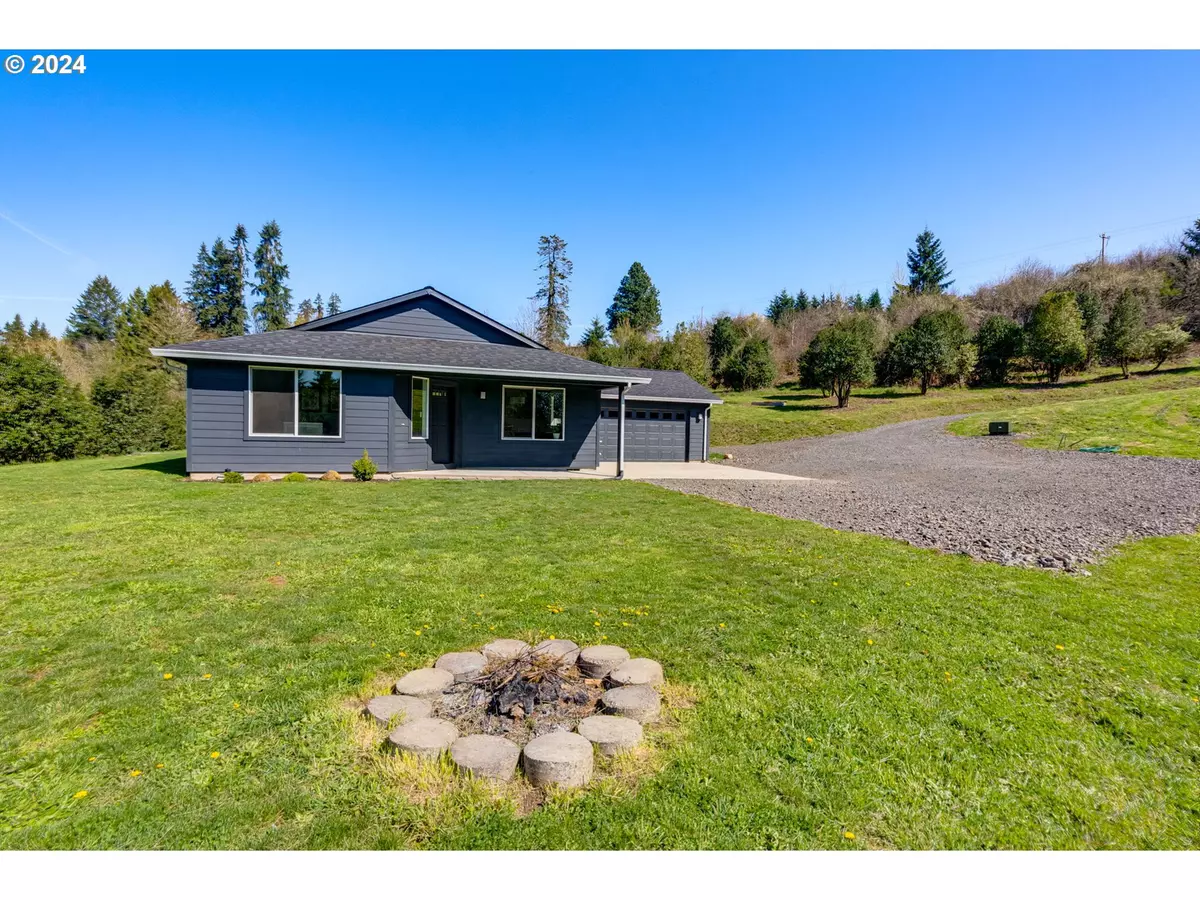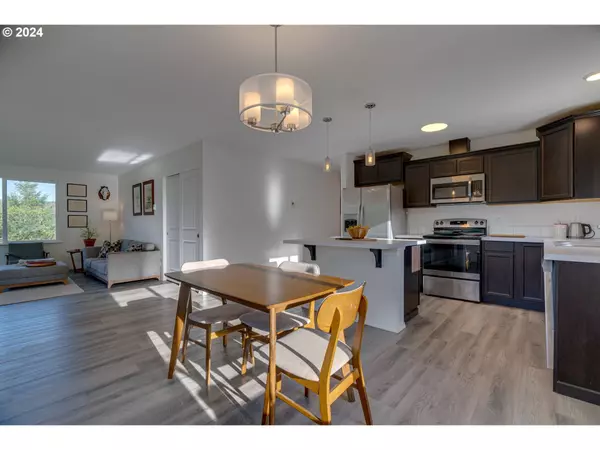Bought with Keller Williams Sunset Corridor
$675,000
$650,000
3.8%For more information regarding the value of a property, please contact us for a free consultation.
3 Beds
2 Baths
1,250 SqFt
SOLD DATE : 05/10/2024
Key Details
Sold Price $675,000
Property Type Single Family Home
Sub Type Single Family Residence
Listing Status Sold
Purchase Type For Sale
Square Footage 1,250 sqft
Price per Sqft $540
MLS Listing ID 24107256
Sold Date 05/10/24
Style Ranch
Bedrooms 3
Full Baths 2
Year Built 2020
Annual Tax Amount $4,758
Tax Year 2022
Lot Size 13.450 Acres
Property Description
If you've dreamed of living alongside orchards and meadows, this is the estate for you. In addition to being surrounded by holly, pear, cherry, apple, and plum trees, you can fish in (or meditate by) a nearby stream. All this plus a small motocross track with huge potential to expand! Enjoy the newer built and impeccably maintained home, with territorial views of nothing but nature. The house was built in the perfect spot, away from any traffic on Pittsburg and there is a two-car garage for all your toys, of course. Mere steps to your private motorcross track course (the owner built it himself) and access to a creek that runs through the property. Plenty of room to grow literally and figuratively. Let your imagination run wild! Want a garden? How about more fruit and nut trees? (The current owner made $5000 last year harvesting holly, by the way.) This is a very special property that you should see!MULTIPLE OFFERS RECEIVED, DEADLINE 4/8/24 at 5PM.
Location
State OR
County Columbia
Area _155
Zoning PF-80
Rooms
Basement Crawl Space
Interior
Interior Features Laundry
Heating Mini Split, Wall Heater
Cooling Mini Split
Appliance Dishwasher, Free Standing Range, Free Standing Refrigerator, Microwave, Stainless Steel Appliance
Exterior
Exterior Feature Fire Pit, Garden, Private Road, Yard
Garage Attached
Garage Spaces 2.0
View Creek Stream, Territorial, Trees Woods
Roof Type Composition
Parking Type Off Street, Parking Pad
Garage Yes
Building
Lot Description Orchard, Private, Sloped, Stream, Trees, Wooded
Story 1
Foundation Concrete Perimeter
Sewer Septic Tank
Water Community
Level or Stories 1
Schools
Elementary Schools Mcbride
Middle Schools St Helens
High Schools St Helens
Others
Senior Community No
Acceptable Financing Cash, Conventional, FHA
Listing Terms Cash, Conventional, FHA
Read Less Info
Want to know what your home might be worth? Contact us for a FREE valuation!

Our team is ready to help you sell your home for the highest possible price ASAP









