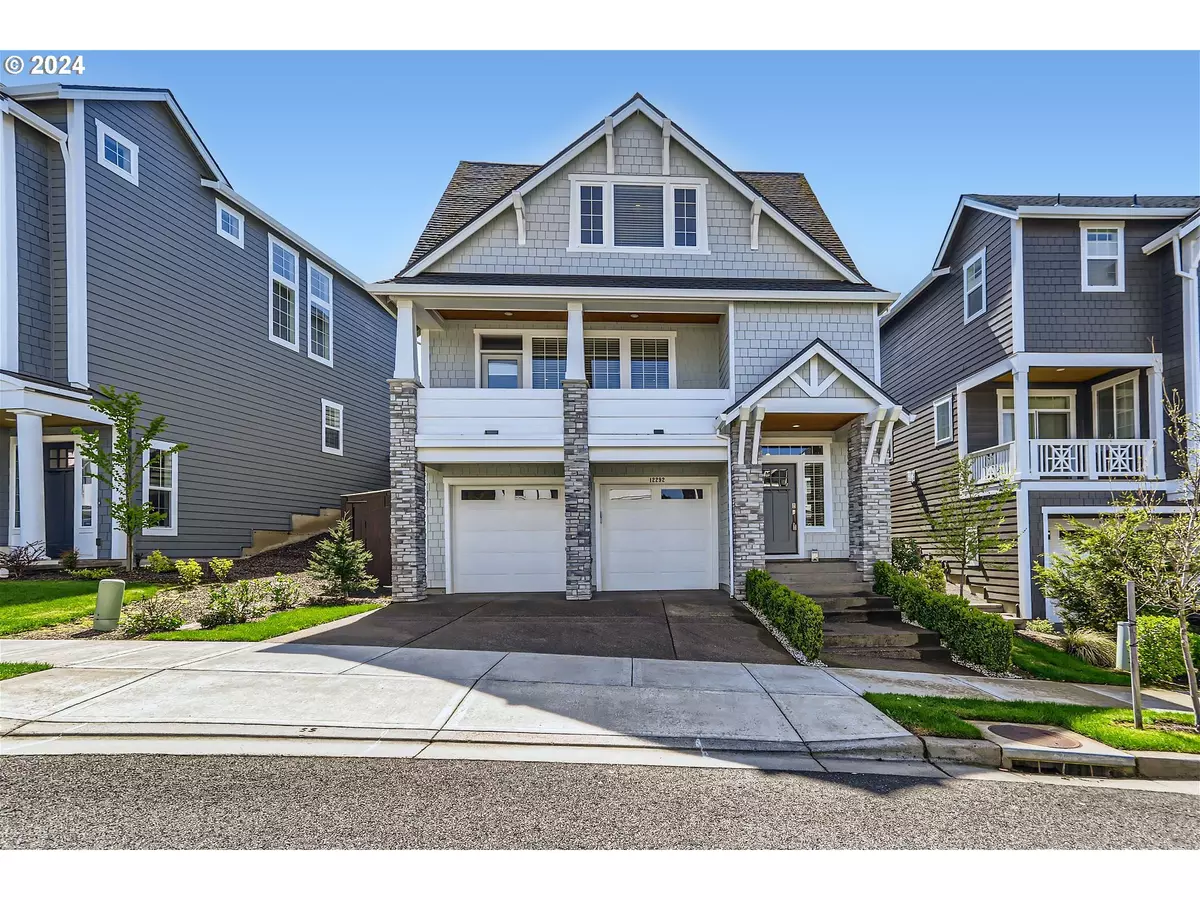Bought with Urban Nest Realty
$1,100,000
$1,100,000
For more information regarding the value of a property, please contact us for a free consultation.
5 Beds
3.1 Baths
3,239 SqFt
SOLD DATE : 05/10/2024
Key Details
Sold Price $1,100,000
Property Type Single Family Home
Sub Type Single Family Residence
Listing Status Sold
Purchase Type For Sale
Square Footage 3,239 sqft
Price per Sqft $339
MLS Listing ID 24403957
Sold Date 05/10/24
Style Craftsman
Bedrooms 5
Full Baths 3
Condo Fees $102
HOA Fees $102/mo
Year Built 2019
Annual Tax Amount $9,839
Tax Year 2023
Lot Size 4,356 Sqft
Property Description
Thompson Woods Toll Brothers Santiam floor plan with tons of upgrades built in 2020. 5 bedrooms + 3 and a half baths. Guest suite on the lower level with full bath. Better than new. Wide open kitchen with huge quartz island, double ovens, double pantry and gas range with large exhaust hood. Greatroom flows with the kitchen and features a balcony with views of sunsets to the west and Skyline to the east. Tons of light, the house faces north and the backyard has true southern exposure. Nice flat back yard with large covered patio w/gas connection. Extra deep tandem garage with EV charging. Tankless water heater and high efficiency HVAC system.
Location
State OR
County Washington
Area _149
Rooms
Basement Finished, Full Basement
Interior
Interior Features Floor3rd, Engineered Hardwood, Garage Door Opener, High Ceilings, Laundry, Quartz, Tile Floor, Wallto Wall Carpet, Washer Dryer
Heating Forced Air
Cooling Central Air
Fireplaces Number 1
Fireplaces Type Gas
Appliance Builtin Oven, Convection Oven, Cooktop, Dishwasher, Disposal, Double Oven, Free Standing Refrigerator, Gas Appliances, Island, Microwave, Pantry, Plumbed For Ice Maker, Quartz, Stainless Steel Appliance
Exterior
Exterior Feature Covered Patio, Fenced, Gas Hookup, Patio, Porch, Sprinkler, Yard
Garage Attached, ExtraDeep, Oversized
Garage Spaces 3.0
View Mountain, Territorial, Trees Woods
Roof Type Composition
Parking Type Driveway, E V Ready
Garage Yes
Building
Lot Description Level
Story 3
Foundation Concrete Perimeter
Sewer Public Sewer
Water Public Water
Level or Stories 3
Schools
Elementary Schools Findley
Middle Schools Tumwater
High Schools Sunset
Others
Senior Community No
Acceptable Financing Cash, Conventional, FHA, VALoan
Listing Terms Cash, Conventional, FHA, VALoan
Read Less Info
Want to know what your home might be worth? Contact us for a FREE valuation!

Our team is ready to help you sell your home for the highest possible price ASAP









