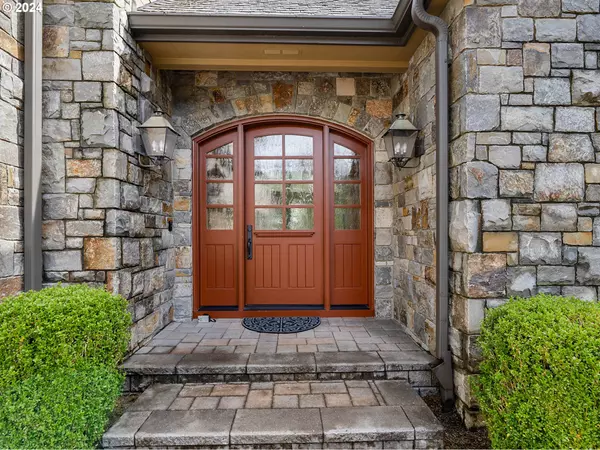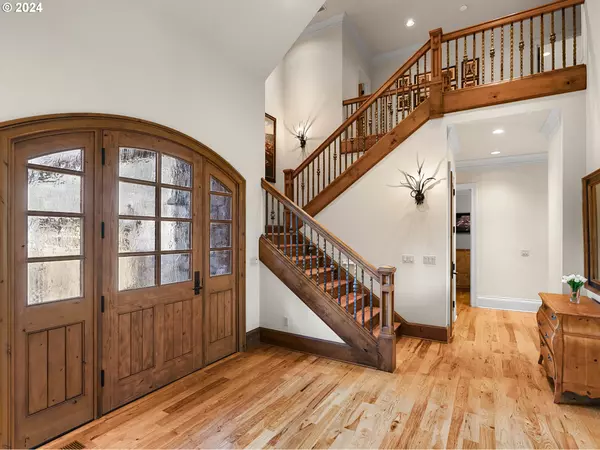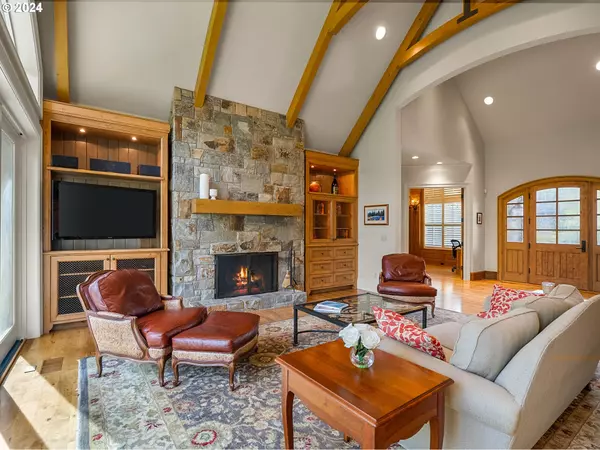Bought with John L. Scott Market Center
$1,448,500
$1,448,500
For more information regarding the value of a property, please contact us for a free consultation.
3 Beds
3.2 Baths
3,995 SqFt
SOLD DATE : 05/10/2024
Key Details
Sold Price $1,448,500
Property Type Single Family Home
Sub Type Single Family Residence
Listing Status Sold
Purchase Type For Sale
Square Footage 3,995 sqft
Price per Sqft $362
Subdivision Skyline Ridge
MLS Listing ID 24661902
Sold Date 05/10/24
Style Craftsman
Bedrooms 3
Full Baths 3
Condo Fees $950
HOA Fees $79/ann
Year Built 2007
Annual Tax Amount $20,896
Tax Year 2023
Lot Size 0.290 Acres
Property Description
This elegant home was built and designed with quality materials and timeless style. The rich wood and stone exterior provides an immediate sense of craftsmanship. As you enter the home hickory floors and loads of mill work greet you and usher you into the warm and cozy greatroom which boasts a wall of windows/doors to take in the majestic Oregon setting. This elegant, yet very comfortable, home has a fantastic main-level living floor plan with a gracious primary suite and office on the main floor, plus a cook's dream kitchen that includes a Viking 6-burner+griddle gas range, double ovens, double dishwashers, double sinks, and a Sub-Zero refrigerator. The upper level includes 2 bedrooms with private bathrooms, a bonus room or 4th bedroom with a half bath and a 2nd office. The care and design detail is unmatched with material selection from Pratt and Larsen tile, solid alder cabinets and custom fixtures give this home a unique and tasteful edge that you don't often find. Comfortable living was a key component of the design, so to provide even temperature control throughout the house, you will find 2 heating-A/C units, one system for the main level and one system for the upper level. The convenient location offers an intimate neighborhood setting with fantastic privacy, large patio spaces, a fire pit with a seating area around it, and an artificial turf backyard. The home backs to a greenspace overlooking Forest Park, which offers miles of hiking trails through the 5200-acre park. You have easy access to downtown Portland, Beaverton and Hillsboro all within 20 minutes. [Home Energy Score = 4. HES Report at https://rpt.greenbuildingregistry.com/hes/OR10226436]
Location
State OR
County Multnomah
Area _148
Rooms
Basement Crawl Space
Interior
Interior Features Central Vacuum, Garage Door Opener, Granite, Hardwood Floors, High Speed Internet, Soaking Tub, Sound System, Washer Dryer
Heating Forced Air
Cooling Central Air
Fireplaces Number 1
Fireplaces Type Gas
Appliance Builtin Refrigerator, Convection Oven, Dishwasher, Disposal, Double Oven, Free Standing Range, Gas Appliances, Granite, Island, Microwave, Pantry, Stainless Steel Appliance
Exterior
Exterior Feature Covered Patio, Fire Pit, Gas Hookup, Patio, Sprinkler, Yard
Parking Features Attached
Garage Spaces 3.0
View Trees Woods
Roof Type Composition
Accessibility GarageonMain, MainFloorBedroomBath, UtilityRoomOnMain
Garage Yes
Building
Lot Description Green Belt, Private Road
Story 2
Foundation Concrete Perimeter
Sewer Septic Tank
Water Public Water
Level or Stories 2
Schools
Elementary Schools Skyline
Middle Schools Skyline
High Schools Lincoln
Others
Senior Community No
Acceptable Financing Cash, Conventional, VALoan
Listing Terms Cash, Conventional, VALoan
Read Less Info
Want to know what your home might be worth? Contact us for a FREE valuation!

Our team is ready to help you sell your home for the highest possible price ASAP








