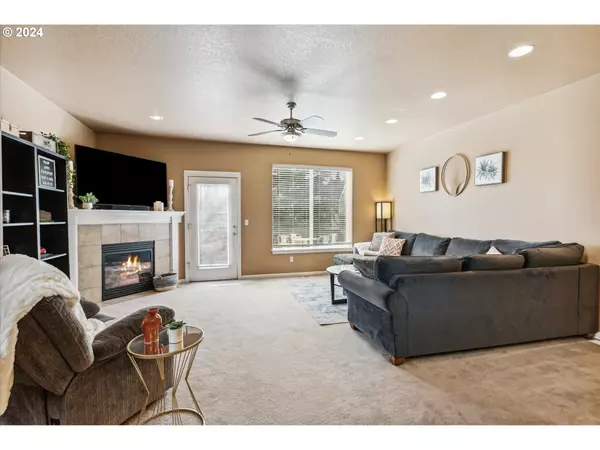Bought with Living Room Realty
$420,000
$425,000
1.2%For more information regarding the value of a property, please contact us for a free consultation.
3 Beds
2.1 Baths
1,677 SqFt
SOLD DATE : 05/09/2024
Key Details
Sold Price $420,000
Property Type Townhouse
Sub Type Townhouse
Listing Status Sold
Purchase Type For Sale
Square Footage 1,677 sqft
Price per Sqft $250
MLS Listing ID 24568298
Sold Date 05/09/24
Style Townhouse
Bedrooms 3
Full Baths 2
Condo Fees $400
HOA Fees $400/mo
Year Built 2005
Annual Tax Amount $3,540
Tax Year 2023
Lot Size 2,178 Sqft
Property Description
Welcome to your dream home! This well maintained end unit townhome boasts 3 bedrooms, 2.1 bathrooms, and a spacious open floor plan. The heart of the home is the oversized kitchen island with ample storage, perfect for entertaining or casual dining. Equipped with stainless steel appliances and a pantry, the kitchen is a chef's delight. Cozy up by the gas fireplace in the living area, complete with an ecobee smart thermostat that regulates air conditioning & heating systems for year-round comfort. Upstairs, you'll find the convenience of a washer & dryer located adjacent to the bedrooms. The primary bedroom is a retreat with vaulted ceilings, a ceiling fan, and a generous walk-in closet. Relax in the luxurious ensuite bathroom featuring double sinks and a soaking tub.This home also offers practicality with a 2-car oversized tandem garage providing extra storage space and a convenient sink. With its modern amenities, thoughtful design, and prime location, this property is ready to welcome you home. Don't miss the opportunity to make this your own oasis of comfort and style!
Location
State OR
County Washington
Area _151
Interior
Interior Features Floor3rd, Ceiling Fan, Garage Door Opener, Granite, Hardwood Floors, High Ceilings, High Speed Internet, Soaking Tub, Tile Floor, Wallto Wall Carpet, Washer Dryer
Heating Forced Air90
Cooling Central Air
Fireplaces Number 1
Fireplaces Type Gas
Appliance Convection Oven, Dishwasher, Disposal, Free Standing Range, Free Standing Refrigerator, Gas Appliances, Granite, Island, Pantry, Plumbed For Ice Maker, Stainless Steel Appliance
Exterior
Exterior Feature Deck, Fenced, Porch, Private Road
Garage Oversized, Tandem
Garage Spaces 2.0
Roof Type Composition
Parking Type Driveway
Garage Yes
Building
Lot Description Level, Private, Trees
Story 3
Foundation Slab
Sewer Public Sewer
Water Public Water
Level or Stories 3
Schools
Elementary Schools Durham
Middle Schools Twality
High Schools Tigard
Others
Acceptable Financing Cash, Conventional, FHA, VALoan
Listing Terms Cash, Conventional, FHA, VALoan
Read Less Info
Want to know what your home might be worth? Contact us for a FREE valuation!

Our team is ready to help you sell your home for the highest possible price ASAP









