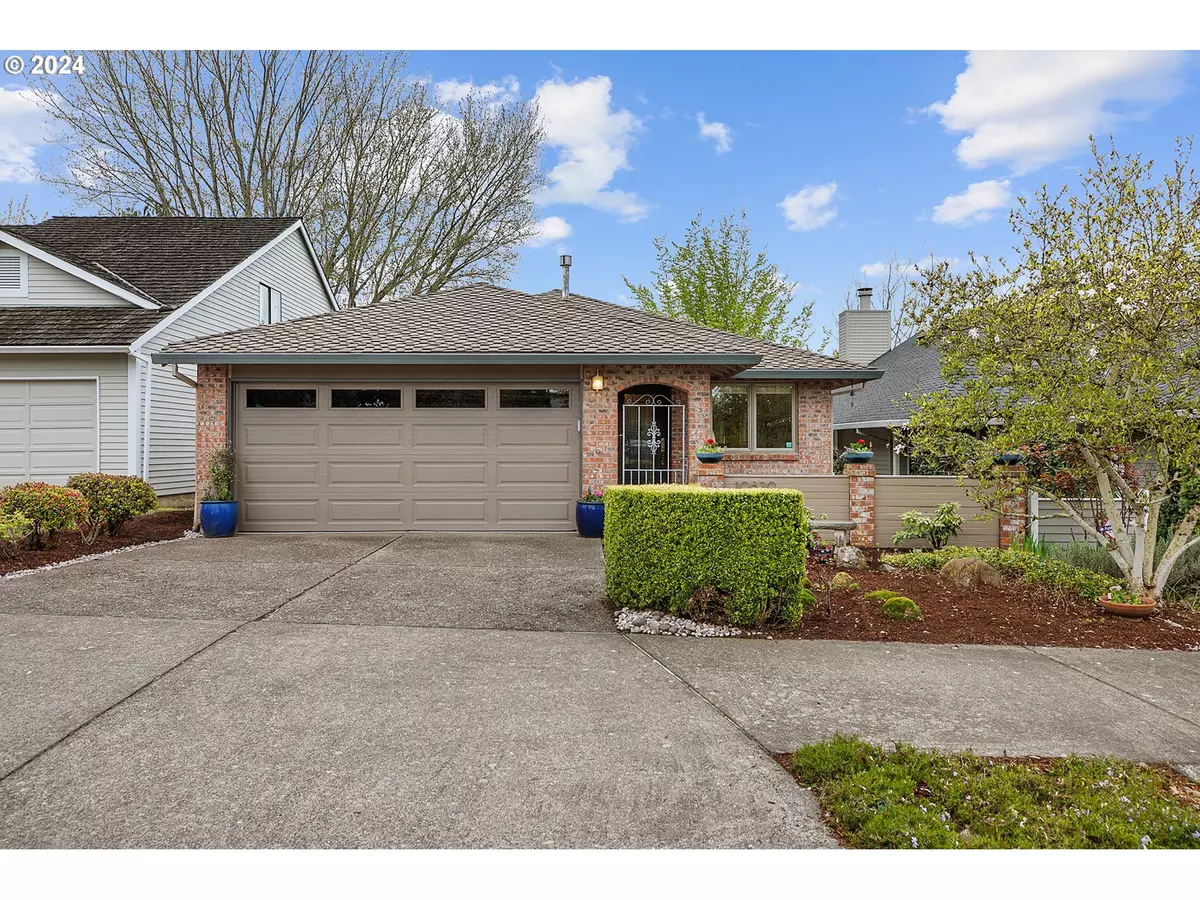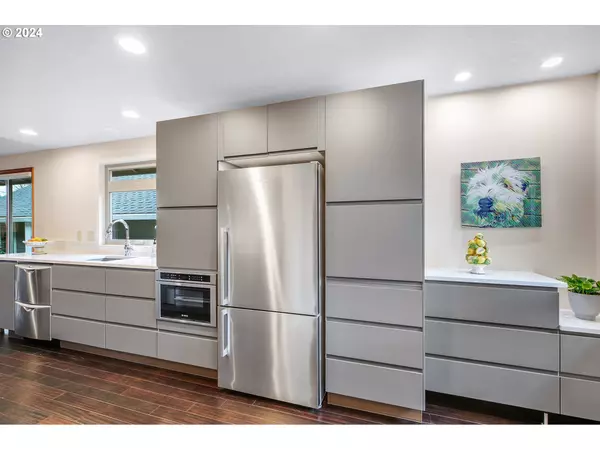Bought with Premiere Property Group, LLC
$588,000
$559,900
5.0%For more information regarding the value of a property, please contact us for a free consultation.
3 Beds
2 Baths
1,445 SqFt
SOLD DATE : 05/08/2024
Key Details
Sold Price $588,000
Property Type Single Family Home
Sub Type Single Family Residence
Listing Status Sold
Purchase Type For Sale
Square Footage 1,445 sqft
Price per Sqft $406
MLS Listing ID 24197430
Sold Date 05/08/24
Style Stories1, Ranch
Bedrooms 3
Full Baths 2
Condo Fees $166
HOA Fees $13/ann
Year Built 1988
Annual Tax Amount $4,375
Tax Year 2023
Lot Size 3,920 Sqft
Property Description
Step into this sleek home in desirable Summer Lake and be impressed, you will find a 3 bedroom 2 bathroom, single level home with stunning contemporary features. The modern kitchen features high end appliances, Bosch microwave drawer, Fisher & Paykel range with warming drawer, wine/drink fridge, quartz countertops, tile backsplash, pullout cabinets, plenty of storage. Custom new lighting throughout and an incredible curved brick fireplace that commands attention! Inviting outdoor spaces are just waiting to be enjoyed, starting with a darling gated courtyard in front and then extending out back onto a nice private deck surrounded by well designed landscaping and nicely established trees, plants and shrubs. Nearby shopping and restaurants at Murray Hill and Washington Square Mall, plus Summer Lake Park offers miles of nature trails around the park and lake, playgrounds and sports fields!
Location
State OR
County Washington
Area _151
Rooms
Basement Crawl Space
Interior
Interior Features Ceiling Fan, Engineered Hardwood, Garage Door Opener, Quartz, Vaulted Ceiling, Wallto Wall Carpet
Heating Forced Air
Cooling Central Air
Fireplaces Number 1
Fireplaces Type Wood Burning
Appliance Appliance Garage, Dishwasher, Disposal, Free Standing Range, Free Standing Refrigerator, Microwave, Quartz, Range Hood, Stainless Steel Appliance, Tile
Exterior
Exterior Feature Deck, Fenced, Porch, Public Road, Yard
Garage Attached
Garage Spaces 2.0
Roof Type Composition
Parking Type Driveway, On Street
Garage Yes
Building
Lot Description Level, Trees
Story 1
Foundation Concrete Perimeter
Sewer Public Sewer
Water Public Water
Level or Stories 1
Schools
Elementary Schools Mckay
Middle Schools Conestoga
High Schools Southridge
Others
Senior Community No
Acceptable Financing Cash, Conventional, FHA, VALoan
Listing Terms Cash, Conventional, FHA, VALoan
Read Less Info
Want to know what your home might be worth? Contact us for a FREE valuation!

Our team is ready to help you sell your home for the highest possible price ASAP









