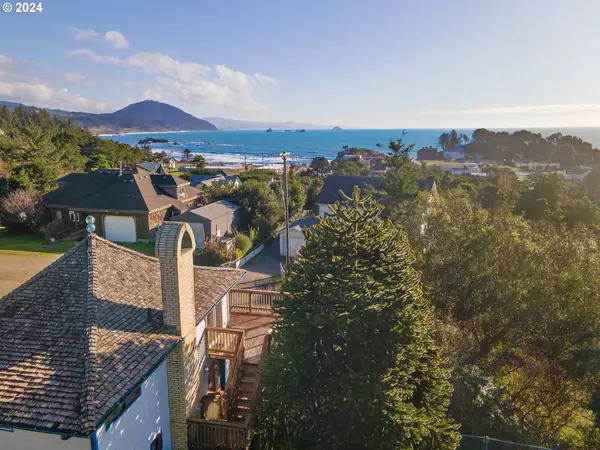Bought with Siskiyou Coast Realty
$435,000
$495,000
12.1%For more information regarding the value of a property, please contact us for a free consultation.
2 Beds
3 Baths
2,353 SqFt
SOLD DATE : 05/06/2024
Key Details
Sold Price $435,000
Property Type Single Family Home
Sub Type Single Family Residence
Listing Status Sold
Purchase Type For Sale
Square Footage 2,353 sqft
Price per Sqft $184
MLS Listing ID 24367262
Sold Date 05/06/24
Style Stories2, Custom Style
Bedrooms 2
Full Baths 3
Year Built 1941
Annual Tax Amount $3,854
Tax Year 2023
Lot Size 0.280 Acres
Property Description
Ocean view home with bonus Pagoda style studio two blocks from Battle Rock Park. This unique custom home features custom wood accents, open beam ceilings, and ocean views nestled in a quiet neighborhood on the edge of town. Conveniently located near various restaurants and stores, enjoy listening to crashing waves and the smell of sea air. Main Floor: Kitchen/living room, family room, 2 wood stoves, bathroom with walk in tub, and master BR. this home also features a spiral staircase leading to crows nest with 2nd Br and 1/2 bath. 2nd story: Studio with full bath and kitchenette. The custom sauna is located in the basement with a 1/2 bath. Nestled on the hillside overlooking the ocean this home has coastal charm and an additional ocean view studio with income potential, it is a must see!
Location
State OR
County Curry
Area _274
Zoning 1R
Rooms
Basement Daylight, Partial Basement
Interior
Interior Features Tile Floor, Vaulted Ceiling, Wallto Wall Carpet, Wood Floors
Heating Wood Stove
Cooling None
Fireplaces Number 3
Fireplaces Type Wood Burning
Appliance Dishwasher, Disposal, Free Standing Range, Free Standing Refrigerator
Exterior
Exterior Feature Deck, Fenced, Sauna, Yard
Garage Attached
Garage Spaces 1.0
View City, Ocean
Roof Type Metal,Shake
Parking Type Driveway
Garage Yes
Building
Lot Description Level, Ocean Beach One Quarter Mile Or Less
Story 2
Foundation Concrete Perimeter
Sewer Public Sewer
Water Public Water
Level or Stories 2
Schools
Elementary Schools Driftwood
Middle Schools Driftwood
High Schools Pacific
Others
Senior Community No
Acceptable Financing Cash, Conventional
Listing Terms Cash, Conventional
Read Less Info
Want to know what your home might be worth? Contact us for a FREE valuation!

Our team is ready to help you sell your home for the highest possible price ASAP









