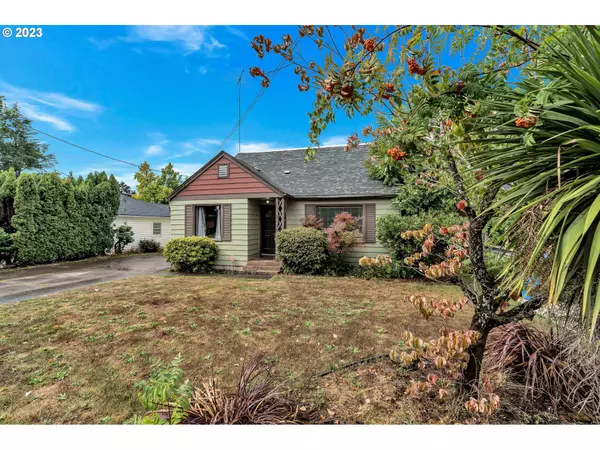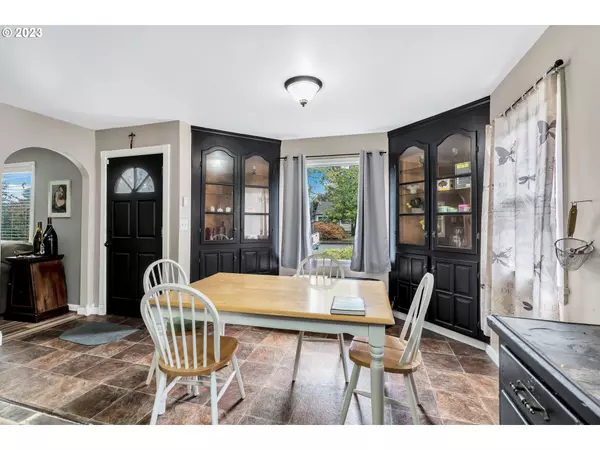Bought with HomeSmart Realty Group
$399,000
$399,000
For more information regarding the value of a property, please contact us for a free consultation.
6 Beds
3.1 Baths
2,590 SqFt
SOLD DATE : 05/07/2024
Key Details
Sold Price $399,000
Property Type Single Family Home
Sub Type Single Family Residence
Listing Status Sold
Purchase Type For Sale
Square Footage 2,590 sqft
Price per Sqft $154
MLS Listing ID 23594471
Sold Date 05/07/24
Style Stories2, Bungalow
Bedrooms 6
Full Baths 3
Year Built 1947
Annual Tax Amount $3,388
Tax Year 2022
Lot Size 5,662 Sqft
Property Description
This SE Salem haven boasts an abundance of space and endless possibilities with generously sized bedrooms and flexible rooms that can be transformed into a workout area, home office, or whatever suits your lifestyle! The grand chef's kitchen features a spacious cook island and unique design elements that make it a culinary delight conjoined with the elegant dining room complete with built-in cabinetry. Step outside, and you'll discover an outbuilding equipped with power, offering the perfect canvas for potential guest quarters or a dream workshop!
Location
State OR
County Marion
Area _174
Zoning RS
Rooms
Basement Crawl Space
Interior
Interior Features Engineered Hardwood, Hardwood Floors, High Ceilings, Laminate Flooring, Laundry, Vaulted Ceiling, Wallto Wall Carpet, Washer Dryer, Wood Floors
Heating Forced Air
Fireplaces Number 1
Fireplaces Type Wood Burning
Appliance Builtin Range, Dishwasher, Double Oven, Free Standing Refrigerator, Island, Pantry, Plumbed For Ice Maker, Stainless Steel Appliance, Tile
Exterior
Exterior Feature Guest Quarters, Outbuilding, Patio, Tool Shed, Yard
Garage Converted
Garage Spaces 1.0
Roof Type Composition
Parking Type Driveway, Off Street
Garage Yes
Building
Lot Description Level
Story 2
Foundation Concrete Perimeter
Sewer Public Sewer
Water Public Water
Level or Stories 2
Schools
Elementary Schools Hoover
Middle Schools Parrish
High Schools South Salem
Others
Senior Community No
Acceptable Financing Cash, Conventional, FHA, VALoan
Listing Terms Cash, Conventional, FHA, VALoan
Read Less Info
Want to know what your home might be worth? Contact us for a FREE valuation!

Our team is ready to help you sell your home for the highest possible price ASAP









