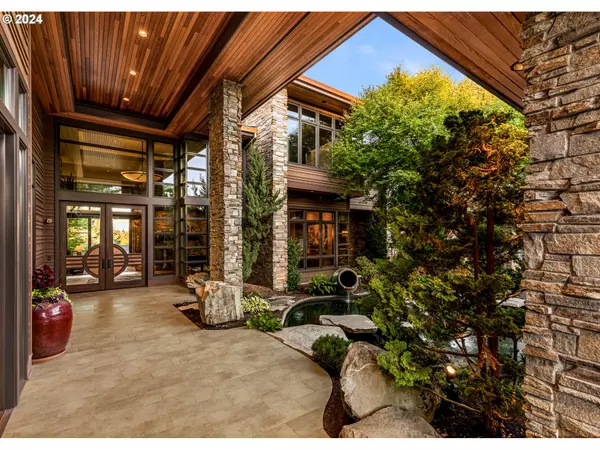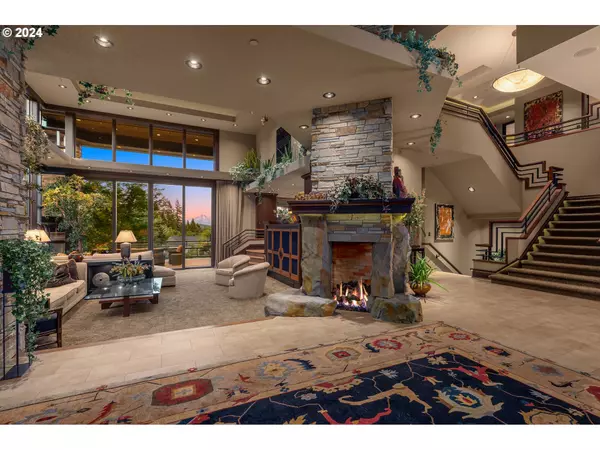Bought with Keller Williams PDX Central
$5,608,000
$5,995,000
6.5%For more information regarding the value of a property, please contact us for a free consultation.
7 Beds
8.2 Baths
13,926 SqFt
SOLD DATE : 05/02/2024
Key Details
Sold Price $5,608,000
Property Type Single Family Home
Sub Type Single Family Residence
Listing Status Sold
Purchase Type For Sale
Square Footage 13,926 sqft
Price per Sqft $402
MLS Listing ID 24232234
Sold Date 05/02/24
Style Custom Style, Tri Level
Bedrooms 7
Full Baths 8
Year Built 2011
Annual Tax Amount $60,337
Tax Year 2023
Lot Size 2.200 Acres
Property Description
Frank Llloyd Wright inspired masterpiece on 2.2 manicured acres. National award-winner and featured in The Oregonian and The Wall Street Journal. Expert craftsmanship is evident in every detail, from the African sapele hardwood doors and millwork to the corner windows and the heated gypcrete flooring. A grand covered entrance leads to the open-concept foyer and great room, revealing soaring ceilings and Mt. Hood views. Custom designed furniture and artwork conform perfectly to their designated spaces. Navigate the three levels using the wide staircases or opt for the convenience of the elevator. Endless entertainment possibilities on the main and lower levels with two outdoor kitchens, outdoor fireplaces, gas fire pit, large in-ground heated pool, water features, a hot tub, and 4 outdoor TVs. Inside, a home theater room, wet bar, wine cave, and sauna create additional opportunities to recreate or unwind. Lighting and TVs can be controlled remotely, and sound/music can be broadcast throughout most of the home. Expansive gourmet kitchen is complemented by a scullery/prep area. Luxurious primary suite on main includes balcony, dual water closets and walk-in closets, laundry, a spacious steam shower, and soaking tub. An oversized 5 bay garage provides ample space for your toys or a workshop. Plentiful storage space is afforded by an outbuilding along with multiple storage rooms inside the home.
Location
State OR
County Clackamas
Area _145
Zoning R10
Rooms
Basement Daylight, Exterior Entry, Finished
Interior
Interior Features Floor3rd, Central Vacuum, Concrete Floor, Dual Flush Toilet, Elevator, Furnished, Garage Door Opener, Heated Tile Floor, High Ceilings, Home Theater, Intercom, Jetted Tub, Laundry, Soaking Tub, Sound System, Sprinkler, Tile Floor, Vaulted Ceiling, Washer Dryer
Heating Forced Air
Cooling Central Air
Fireplaces Number 7
Fireplaces Type Gas
Appliance Appliance Garage, Builtin Oven, Builtin Refrigerator, Butlers Pantry, Cooktop, Dishwasher, Disposal, Down Draft, Free Standing Gas Range, Free Standing Range, Gas Appliances, Instant Hot Water, Island, Microwave, Pantry, Pot Filler, Range Hood, Stainless Steel Appliance, Tile, Wine Cooler
Exterior
Exterior Feature Builtin Barbecue, Builtin Hot Tub, Covered Deck, Covered Patio, Deck, Fenced, Fire Pit, Gas Hookup, Guest Quarters, Outbuilding, Outdoor Fireplace, Patio, Porch, Sauna, Sprinkler, Tool Shed, Water Feature, Workshop, Yard
Garage Attached, ExtraDeep, Oversized
Garage Spaces 5.0
View Mountain, Territorial, Valley
Roof Type Tile
Parking Type Driveway, R V Access Parking
Garage Yes
Building
Lot Description Gated, Level, Trees
Story 3
Foundation Slab
Sewer Public Sewer, Septic Tank
Water Public Water
Level or Stories 3
Schools
Elementary Schools Scouters Mtn
Middle Schools Happy Valley
High Schools Adrienne Nelson
Others
Senior Community No
Acceptable Financing Cash, Conventional, OwnerWillCarry
Listing Terms Cash, Conventional, OwnerWillCarry
Read Less Info
Want to know what your home might be worth? Contact us for a FREE valuation!

Our team is ready to help you sell your home for the highest possible price ASAP









