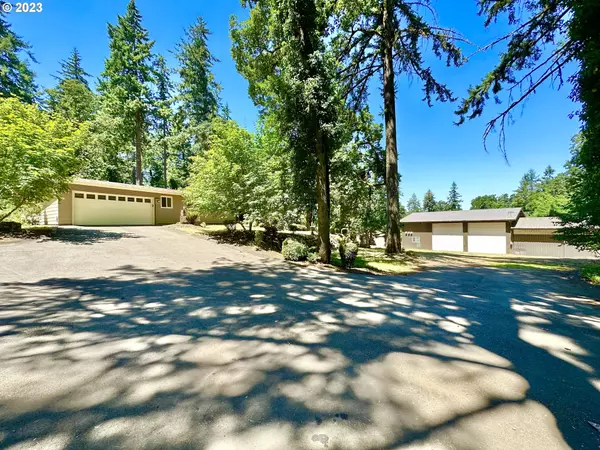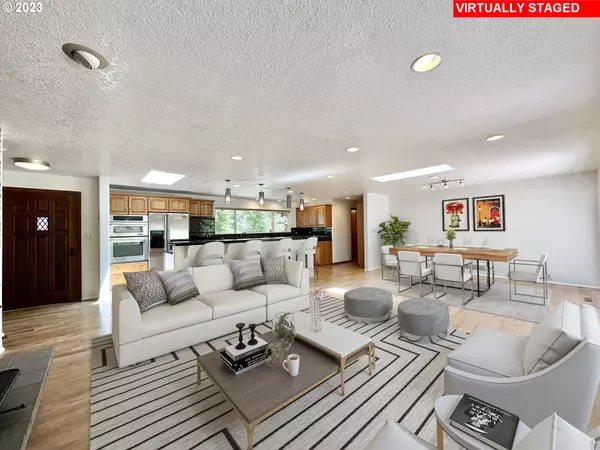Bought with Berkshire Hathaway HomeServices Real Estate Professionals
$715,000
$749,000
4.5%For more information regarding the value of a property, please contact us for a free consultation.
4 Beds
2.1 Baths
3,000 SqFt
SOLD DATE : 04/29/2024
Key Details
Sold Price $715,000
Property Type Single Family Home
Sub Type Single Family Residence
Listing Status Sold
Purchase Type For Sale
Square Footage 3,000 sqft
Price per Sqft $238
MLS Listing ID 24014613
Sold Date 04/29/24
Style Tri Level
Bedrooms 4
Full Baths 2
Year Built 1963
Annual Tax Amount $5,495
Tax Year 2023
Lot Size 2.310 Acres
Property Description
Seller said sell the property. Great value. Open house 3/9, 2:30 -4:30PM, 3/10 12:00-2:00 PM. Beautiful home on 2.31 acre treed parcel, nicely landscaped. Private driveway to 3000 SF tri-level home w/lots of upgrades. Vinyl Windows; beautiful oak floors; dream kitchen w/cooking island, granite counters, s/s apps & oak cabinetry. Spacious family room w/vaulted high ceilings & lots of windows; 4 bdrms, 2.5 baths. CAC; 2 fireplaces; Double Att Garage; Huge patio for outdoor enjoyment. Dual living possible. separate power meter, sewer dump & water line. 48x40 + 30x30 shop, and new 48 x 36 shop. All shops are insulated. 600 amps service to the house and big shop. Additional 400 amps service is ready for installation to the new shop. Move in ready!
Location
State OR
County Marion
Area _175
Zoning AR
Rooms
Basement Daylight
Interior
Interior Features Ceiling Fan, Garage Door Opener, Granite, Laundry, Vaulted Ceiling, Wallto Wall Carpet, Washer Dryer, Wood Floors
Heating Heat Pump
Cooling Central Air
Fireplaces Number 2
Fireplaces Type Wood Burning
Appliance Builtin Oven, Dishwasher, Disposal, Granite, Island, Microwave, Pantry
Exterior
Exterior Feature Outbuilding, Patio, Private Road, R V Parking, Sprinkler, Tool Shed, Workshop, Yard
Garage Attached
Garage Spaces 2.0
View Territorial
Roof Type Composition
Parking Type Driveway, R V Access Parking
Garage Yes
Building
Lot Description Gentle Sloping
Story 3
Foundation Concrete Perimeter, Slab
Sewer Septic Tank
Water Well
Level or Stories 3
Schools
Elementary Schools Miller
Middle Schools Houck
High Schools North Salem
Others
Senior Community No
Acceptable Financing Cash, Conventional, FHA, VALoan
Listing Terms Cash, Conventional, FHA, VALoan
Read Less Info
Want to know what your home might be worth? Contact us for a FREE valuation!

Our team is ready to help you sell your home for the highest possible price ASAP









