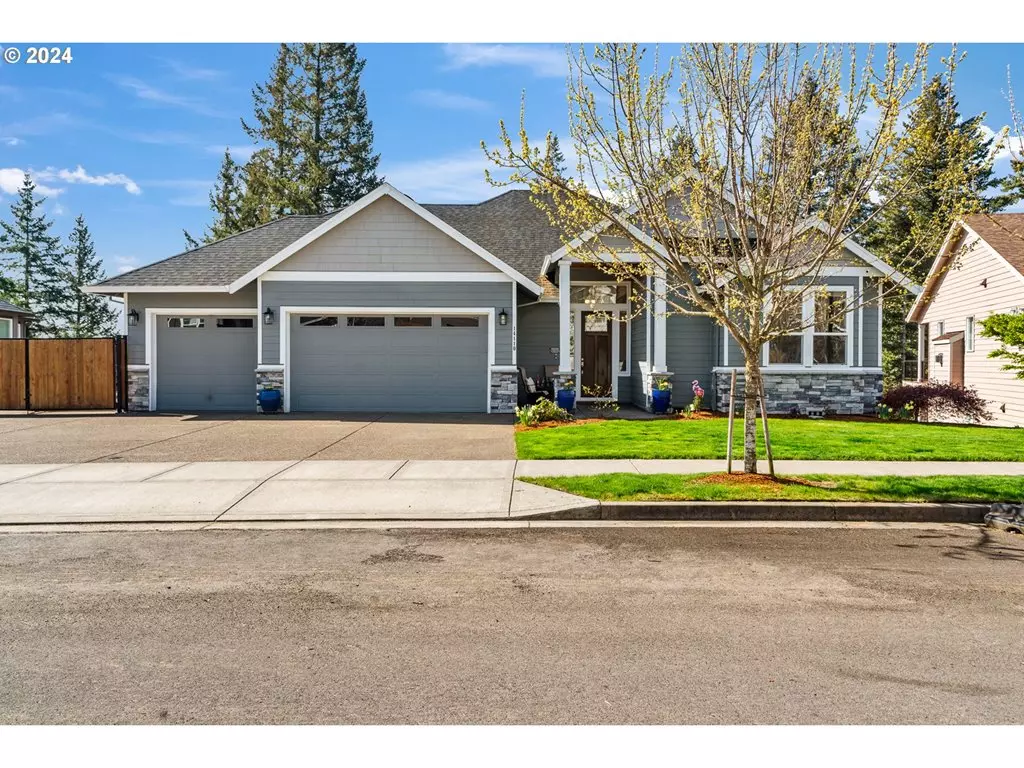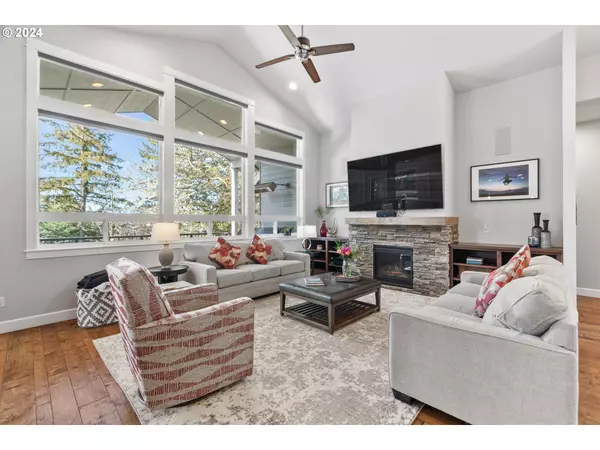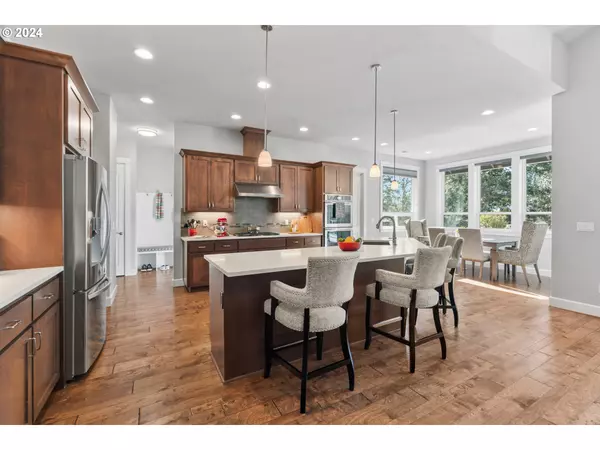Bought with MORE Realty
$949,000
$900,000
5.4%For more information regarding the value of a property, please contact us for a free consultation.
4 Beds
3 Baths
3,246 SqFt
SOLD DATE : 05/03/2024
Key Details
Sold Price $949,000
Property Type Single Family Home
Sub Type Single Family Residence
Listing Status Sold
Purchase Type For Sale
Square Footage 3,246 sqft
Price per Sqft $292
MLS Listing ID 24406222
Sold Date 05/03/24
Style Custom Style, Daylight Ranch
Bedrooms 4
Full Baths 3
Condo Fees $500
HOA Fees $41/ann
Year Built 2016
Annual Tax Amount $10,583
Tax Year 2023
Property Description
Elegant Daylight Ranch: Where Modern Elegance Meets Nature's Serenity! Dive into the serenity of this modern daylight ranch, where the spacious great room, adorned with a cozy gas fireplace, flows seamlessly into a chef's dream kitchen. Here, extensive cabinetry, a large island for casual dining, and pristine quartz countertops set the stage for culinary adventures. Throughout the home, large windows invite an abundance of natural light, enhancing the main floor's open layout, including a conveniently situated office space for those work-from-home days. The primary suite on the main level stands as a testament to luxury, featuring dual sinks, a sumptuous soaking tub, and a generous walk-in closet, creating a secluded retreat. While the office offers a view of the neighborhood, the rest of the home boasts a backdrop of vibrant green space, bringing the tranquil PNW outdoors into almost every room. Entertainment is redefined with a large bonus room equipped with a wet bar, adjacent to a spacious deck, perfect for hosting. A hot tub on the lower deck offers a secluded spot for relaxation. The outdoor experience is further enriched by a charming patio area, complete with stone pavers and a built-in fire pit, ideal for savoring s'more-filled evenings amidst the captivating PNW scenery. This home also includes a three-car garage and a vast driveway, marrying convenience with the luxurious, peaceful living that awaits in this sophisticated haven.
Location
State OR
County Clackamas
Area _145
Rooms
Basement Daylight, Finished
Interior
Interior Features Ceiling Fan, Garage Door Opener, High Ceilings, Laundry, Passive Solar, Quartz, Soaking Tub, Vaulted Ceiling, Wallto Wall Carpet, Wood Floors
Heating Forced Air
Cooling Central Air
Fireplaces Number 1
Fireplaces Type Gas
Appliance Builtin Oven, Builtin Refrigerator, Dishwasher, Disposal, Double Oven, Gas Appliances, Island, Microwave, Pantry, Quartz, Stainless Steel Appliance
Exterior
Exterior Feature Covered Deck, Deck, Fire Pit, Yard
Garage Attached
Garage Spaces 3.0
View Territorial, Trees Woods
Roof Type Composition
Parking Type Driveway
Garage Yes
Building
Lot Description Trees
Story 2
Sewer Public Sewer
Water Public Water
Level or Stories 2
Schools
Elementary Schools Scouters Mtn
Middle Schools Happy Valley
High Schools Adrienne Nelson
Others
Senior Community No
Acceptable Financing Cash, Conventional, FHA, VALoan
Listing Terms Cash, Conventional, FHA, VALoan
Read Less Info
Want to know what your home might be worth? Contact us for a FREE valuation!

Our team is ready to help you sell your home for the highest possible price ASAP









