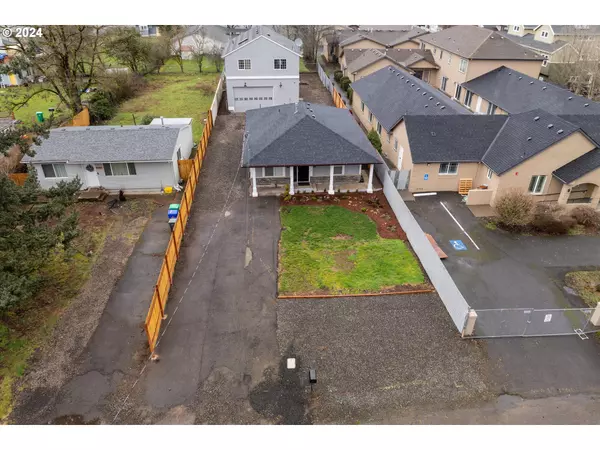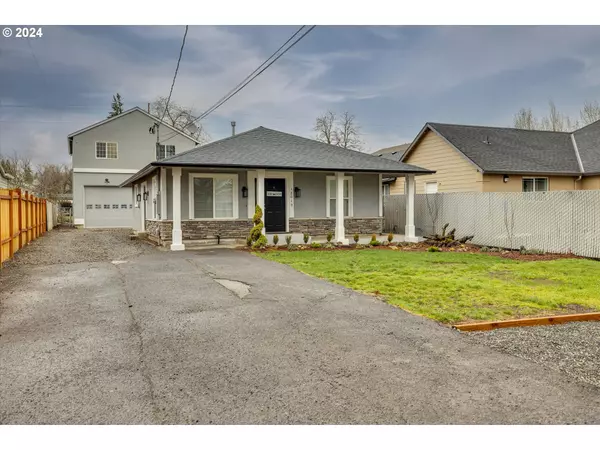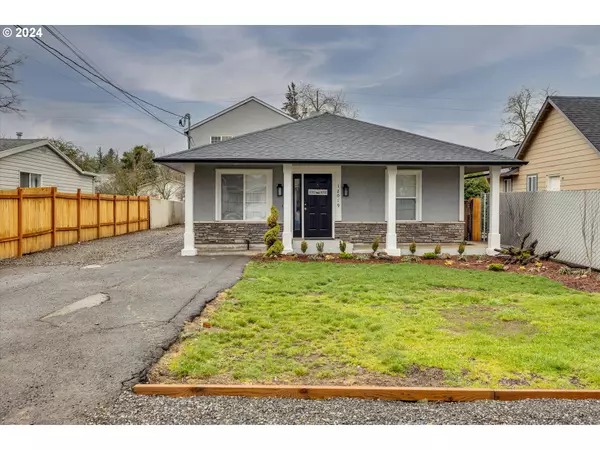Bought with Avery Bunick Luxury Properties
$510,000
$489,900
4.1%For more information regarding the value of a property, please contact us for a free consultation.
3 Beds
1 Bath
1,102 SqFt
SOLD DATE : 04/30/2024
Key Details
Sold Price $510,000
Property Type Single Family Home
Sub Type Single Family Residence
Listing Status Sold
Purchase Type For Sale
Square Footage 1,102 sqft
Price per Sqft $462
MLS Listing ID 23622046
Sold Date 04/30/24
Style Stories1, Ranch
Bedrooms 3
Full Baths 1
Year Built 1954
Annual Tax Amount $5,818
Tax Year 2023
Lot Size 9,583 Sqft
Property Description
One-level, completely updated home with an oversized detached garage/shop on almost a 1/4 of an acre! Interior highlights include new LVP flooring, new stainless steel appliances, new washer and dryer, quartz countertops in the kitchen and bathroom, a stylish tile backsplash in the kitchen, new cabinetry, new lighting throughout, doors with fresh paint.The primary bedroom boasts a double closet and direct access to the brand new cedar deck! Additional updates include HVAC system, roof, gutters and hot water heater. The detached shop easily fits 4 + cars and features both front and back roll-up doors. The second level of the detached garage offers extra space that could potentially be converted into an ADU (accessory dwelling uni) with all city required permits. Ample parking including space for a boat or RV. Additional fenced space behind garage perfect for gardening! New gravel with fresh landscaping, encompassed with a beautiful new cedar fence! Convenient location to public transit, shopping, eateries and the Portland airport.
Location
State OR
County Multnomah
Area _143
Rooms
Basement Crawl Space
Interior
Interior Features Laminate Flooring, Laundry, Quartz, Tile Floor, Washer Dryer
Heating Forced Air
Cooling Central Air
Appliance Builtin Range, Dishwasher, Disposal, E N E R G Y S T A R Qualified Appliances, Free Standing Refrigerator, Microwave, Plumbed For Ice Maker, Quartz, Stainless Steel Appliance
Exterior
Exterior Feature Deck, Dog Run, Fenced, Outbuilding, Porch, R V Parking, R V Boat Storage, Tool Shed, Yard
Garage Detached, Oversized, Tandem
Garage Spaces 4.0
Roof Type Composition
Parking Type Driveway, Off Street
Garage Yes
Building
Lot Description Level
Story 1
Foundation Concrete Perimeter
Sewer Public Sewer
Water Public Water
Level or Stories 1
Schools
Elementary Schools W Powellhurst
Middle Schools Ron Russell
High Schools David Douglas
Others
Senior Community No
Acceptable Financing Cash, Conventional, FHA, VALoan
Listing Terms Cash, Conventional, FHA, VALoan
Read Less Info
Want to know what your home might be worth? Contact us for a FREE valuation!

Our team is ready to help you sell your home for the highest possible price ASAP









