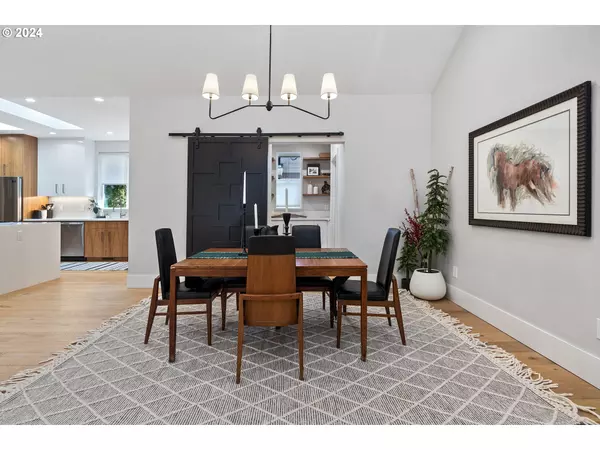Bought with Archibald Relocation
$1,345,000
$1,399,000
3.9%For more information regarding the value of a property, please contact us for a free consultation.
4 Beds
2.1 Baths
2,750 SqFt
SOLD DATE : 04/29/2024
Key Details
Sold Price $1,345,000
Property Type Single Family Home
Sub Type Single Family Residence
Listing Status Sold
Purchase Type For Sale
Square Footage 2,750 sqft
Price per Sqft $489
MLS Listing ID 24336867
Sold Date 04/29/24
Style Stories1, Contemporary
Bedrooms 4
Full Baths 2
Year Built 2020
Annual Tax Amount $11,735
Tax Year 2023
Lot Size 0.300 Acres
Property Description
Soaring ceilings and light drenched spaces infuse this lovely, custom-built 2020 home situated on a large one-third acre lot. You will enjoy entertaining family and friends in the open-concept main floor that offers casual living and dining, a true chefs kitchen, heated patio with fireplace and lovely landscaped and private back yard. Shielded by noise-reducing insulation, your retreat is complete as soon as you step into the front entry.The chefs kitchen features a 6-burner gas oven and cooktop, perfect for culinary enthusiasts. The adjacent butlers pantry ensures seamless organization and easy access to supplies. The expansive primary suite features access to the back yard, a large luxurious bath with soaking tub and an elegantly outfitted walk-in closet. Truly a retreat unto itself.
Location
State OR
County Clackamas
Area _147
Rooms
Basement Crawl Space
Interior
Interior Features Engineered Hardwood, Garage Door Opener, Laundry, Quartz, Vaulted Ceiling
Heating Forced Air95 Plus
Cooling Central Air
Fireplaces Number 2
Fireplaces Type Gas
Appliance Butlers Pantry, Cook Island, Dishwasher, Disposal, Down Draft, Free Standing Range, Gas Appliances, Granite, Island, Pantry, Quartz, Stainless Steel Appliance
Exterior
Exterior Feature Covered Patio, Fenced, Fire Pit, Outdoor Fireplace, Patio, Raised Beds, Yard
Garage Attached
Garage Spaces 2.0
Roof Type Composition
Parking Type Driveway, Off Street
Garage Yes
Building
Lot Description Level
Story 1
Foundation Stem Wall
Sewer Standard Septic
Water Public Water
Level or Stories 1
Schools
Elementary Schools River Grove
Middle Schools Lakeridge
High Schools Lakeridge
Others
Senior Community No
Acceptable Financing Cash, Conventional
Listing Terms Cash, Conventional
Read Less Info
Want to know what your home might be worth? Contact us for a FREE valuation!

Our team is ready to help you sell your home for the highest possible price ASAP









