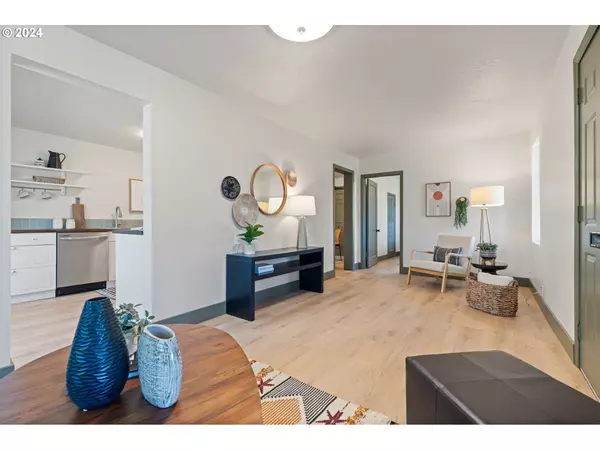Bought with eXp Realty, LLC
$433,000
$389,900
11.1%For more information regarding the value of a property, please contact us for a free consultation.
2 Beds
1 Bath
957 SqFt
SOLD DATE : 04/30/2024
Key Details
Sold Price $433,000
Property Type Single Family Home
Sub Type Single Family Residence
Listing Status Sold
Purchase Type For Sale
Square Footage 957 sqft
Price per Sqft $452
Subdivision Kenton
MLS Listing ID 24405539
Sold Date 04/30/24
Style Stories1, Bungalow
Bedrooms 2
Full Baths 1
Year Built 1912
Annual Tax Amount $4,137
Tax Year 2023
Lot Size 4,791 Sqft
Property Sub-Type Single Family Residence
Property Description
Front porch daydreams are alive and well at this darling bungalow, nestled on a corner lot in popular Kenton. Enjoy a plethora of recent updates, including a brand-new roof, gutters, downspouts, and fresh interior and exterior paint, ensuring years of worry-free living. Brand new LVP flooring flows seamlessly throughout, adding both style and durability.This home offers true one-level living with a convenient circular floor plan. Step into the spacious living room offering a welcoming atmosphere for relaxation and gatherings alike. Adjacent, the dining room provides the perfect setting for enjoying meals with loved ones, with easy access to the kitchen.The kitchen offers both style and functionality with lots of storage, butcher block counters, a tile backsplash, and a charming eat-in area with views of the garden. An exterior door leads to a fenced-in paver patio, ideal for summer grilling or dining al fresco. Enjoy a spacious primary bedroom with a walk-in closet next to the shared bathroom. A guest bedroom at the front of the home provides versatility to suit your unique lifestyle needs.Don't miss the attached one-car garage, ideal for storing all your gear. The additional south-facing yard space is practically begging to be turned into your own victory garden, while the rest of the unfenced portion of the lot could make a wonderful pollinator paradise. Don't miss the kitten's mittens in Kenton! [Home Energy Score = 4. HES Report at https://rpt.greenbuildingregistry.com/hes/OR10225882]
Location
State OR
County Multnomah
Area _141
Zoning R2.5
Rooms
Basement Crawl Space
Interior
Interior Features Laundry, Luxury Vinyl Plank
Heating Forced Air95 Plus
Appliance Dishwasher, Free Standing Range, Free Standing Refrigerator, Tile
Exterior
Exterior Feature Fenced, Patio, Porch, Yard
Parking Features Attached
Garage Spaces 1.0
Roof Type Composition
Accessibility GarageonMain, MainFloorBedroomBath, MinimalSteps, OneLevel
Garage Yes
Building
Lot Description Level
Story 1
Foundation Concrete Perimeter
Sewer Public Sewer
Water Public Water
Level or Stories 1
Schools
Elementary Schools Peninsula
Middle Schools Ockley Green
High Schools Jefferson
Others
Senior Community No
Acceptable Financing Cash, Conventional, FHA, VALoan
Listing Terms Cash, Conventional, FHA, VALoan
Read Less Info
Want to know what your home might be worth? Contact us for a FREE valuation!

Our team is ready to help you sell your home for the highest possible price ASAP








