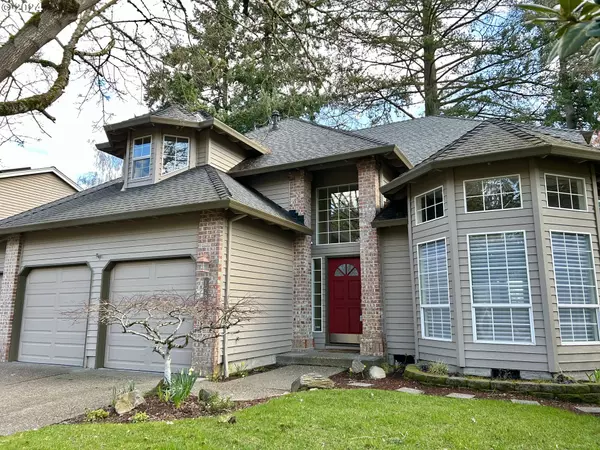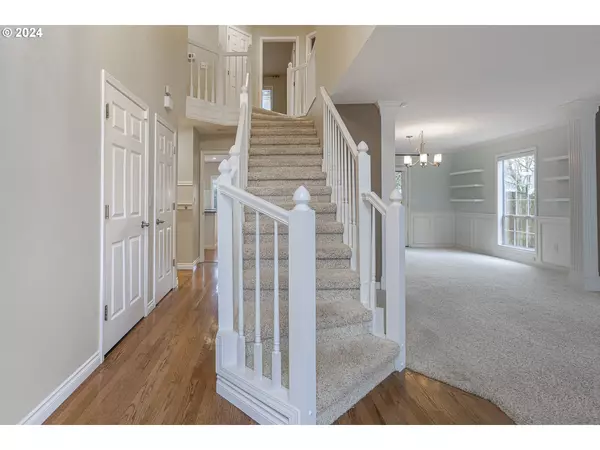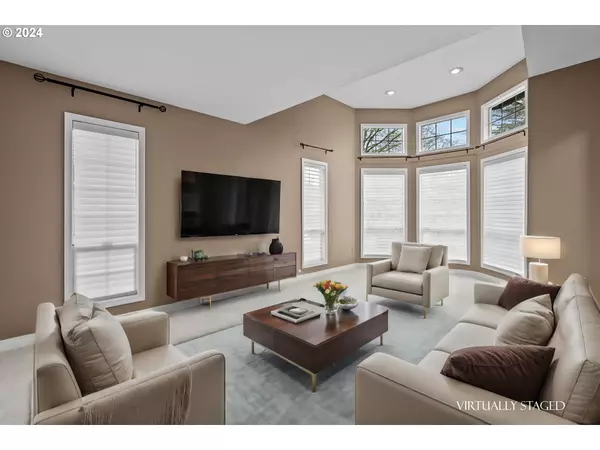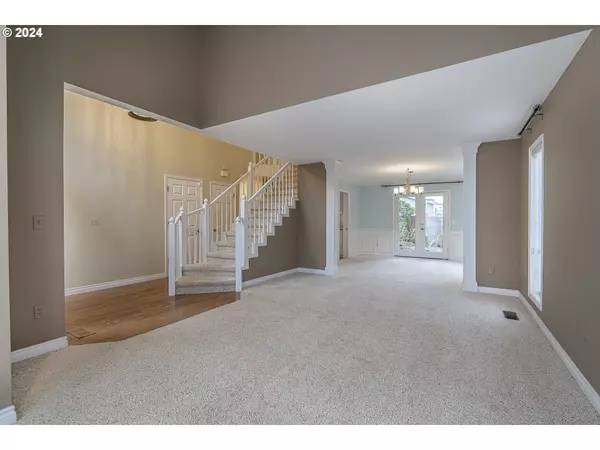Bought with Premiere Property Group, LLC
$600,000
$649,000
7.6%For more information regarding the value of a property, please contact us for a free consultation.
4 Beds
2.1 Baths
2,450 SqFt
SOLD DATE : 04/26/2024
Key Details
Sold Price $600,000
Property Type Single Family Home
Sub Type Single Family Residence
Listing Status Sold
Purchase Type For Sale
Square Footage 2,450 sqft
Price per Sqft $244
MLS Listing ID 24268259
Sold Date 04/26/24
Style Craftsman, Traditional
Bedrooms 4
Full Baths 2
Year Built 1992
Annual Tax Amount $5,832
Tax Year 2023
Lot Size 6,098 Sqft
Property Description
Now available just blocks to King City Park and the Tualatin river sits this fantastic and updated home on a quiet destination street. Many updates completed throughout including flooring, paint, and an entire kitchen remodel adding extensive cabinetry with custom features and under mount lighting. True living, dining and family room areas, complete with a cozy gas fireplace. Traditional entrance with a grand staircase, high ceilings and filled with daylight. Inviting primary ensuite with coved ceiling, jetted soak tub, double sinks, marble countertops and shower. 3 additional guest bedrooms and a large bonus flex room as well. Extremely well cared for home equipped with newer roof, water heater, complete hvac system, exterior paint and garage doors/openers. Full 3 car garage with man door and multiple storage options. Whimsical yard about to take bloom, also offers a spacious stamped patio, pond and covered entertaining area. Truly a great place to call home.
Location
State OR
County Washington
Area _151
Rooms
Basement Crawl Space
Interior
Interior Features Engineered Hardwood, High Ceilings, Laundry, Wallto Wall Carpet, Washer Dryer
Heating Forced Air
Cooling Central Air
Fireplaces Number 1
Fireplaces Type Gas
Appliance Builtin Range, Dishwasher, Disposal, Free Standing Refrigerator, Granite, Island, Microwave, Pantry, Stainless Steel Appliance
Exterior
Exterior Feature Fenced, Patio, Porch, Yard
Garage Attached
Garage Spaces 3.0
View Territorial
Roof Type Composition
Parking Type Driveway
Garage Yes
Building
Story 2
Foundation Concrete Perimeter
Sewer Public Sewer
Water Public Water
Level or Stories 2
Schools
Elementary Schools Deer Creek
Middle Schools Twality
High Schools Tualatin
Others
Senior Community No
Acceptable Financing Cash, Conventional, FHA, VALoan
Listing Terms Cash, Conventional, FHA, VALoan
Read Less Info
Want to know what your home might be worth? Contact us for a FREE valuation!

Our team is ready to help you sell your home for the highest possible price ASAP









