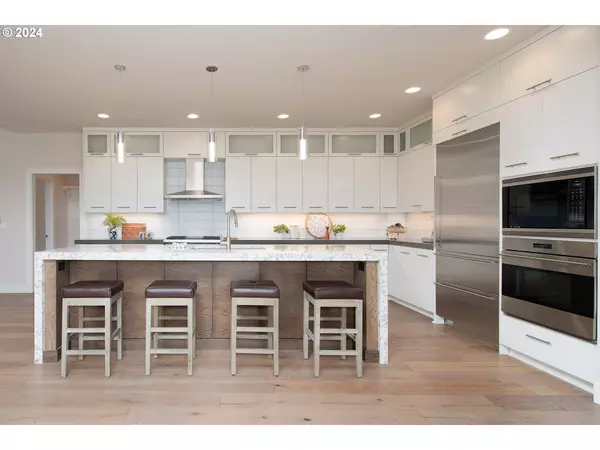Bought with Locker Properties
$1,100,000
$1,100,000
For more information regarding the value of a property, please contact us for a free consultation.
5 Beds
3.1 Baths
3,640 SqFt
SOLD DATE : 04/30/2024
Key Details
Sold Price $1,100,000
Property Type Single Family Home
Sub Type Single Family Residence
Listing Status Sold
Purchase Type For Sale
Square Footage 3,640 sqft
Price per Sqft $302
MLS Listing ID 24153796
Sold Date 04/30/24
Style Stories2, N W Contemporary
Bedrooms 5
Full Baths 3
Year Built 2016
Annual Tax Amount $9,815
Tax Year 2023
Lot Size 8,276 Sqft
Property Description
Stately NW contemporary home built in 2016 with high quality craftsmanship and luxurious finishes. This property sits on a large level lot which is rare for a newer home. Working from home is enjoyable in the spacious home office with French doors. Beautiful wood floors welcome you in and bring your gaze toward the dramatic wall of windows overlooking beautifully landscaped yard. The kitchen is the heart of the home and this one does not disappoint: Wolf appliances, butler and walk in pantries, impressive quartz island with waterfall edge and ample cabinetry. Great room with gas fireplace and stone that spans from floor to ceiling. Main floor ensuite bedroom with roll in shower is perfect for guests or multigenerational living. The mud room and 3 car garage offer plenty of storage. Upstairs you will find 3 additional bedrooms, the laundry room, a bonus room with built-ins and the primary suite. Upon entering the primary, your eyes are drawn to the reclaimed wood feature wall and the large windows looking onto the backyard. The bathroom features double sink vanity, garden tub, tile shower and an expansive walk in with a high quality closet package. Outside you will find a covered patio with built in gas grill, firepit on stone patio, water feature, garden boxes, sprinkler system manicured lawn and tasteful landscaping. Don't miss out on this tremendous opportunity to own this desirable property.
Location
State OR
County Washington
Area _151
Rooms
Basement Crawl Space
Interior
Interior Features Ceiling Fan, Engineered Hardwood, Garage Door Opener, Heated Tile Floor, High Ceilings, Laundry, Sprinkler, Wallto Wall Carpet
Heating Forced Air95 Plus
Cooling Central Air
Fireplaces Number 1
Fireplaces Type Gas
Appliance Builtin Oven, Builtin Range, Builtin Refrigerator, Dishwasher, Disposal, Gas Appliances, Island, Microwave, Pantry, Plumbed For Ice Maker, Quartz, Range Hood, Stainless Steel Appliance
Exterior
Exterior Feature Covered Patio, Fenced, Fire Pit, Raised Beds, Sprinkler
Garage Attached, Tandem
Garage Spaces 3.0
Roof Type Composition
Garage Yes
Building
Lot Description Level
Story 2
Foundation Concrete Perimeter
Sewer Public Sewer
Water Public Water
Level or Stories 2
Schools
Elementary Schools Mary Woodward
Middle Schools Fowler
High Schools Tigard
Others
Senior Community No
Acceptable Financing Cash, Conventional
Listing Terms Cash, Conventional
Read Less Info
Want to know what your home might be worth? Contact us for a FREE valuation!

Our team is ready to help you sell your home for the highest possible price ASAP









