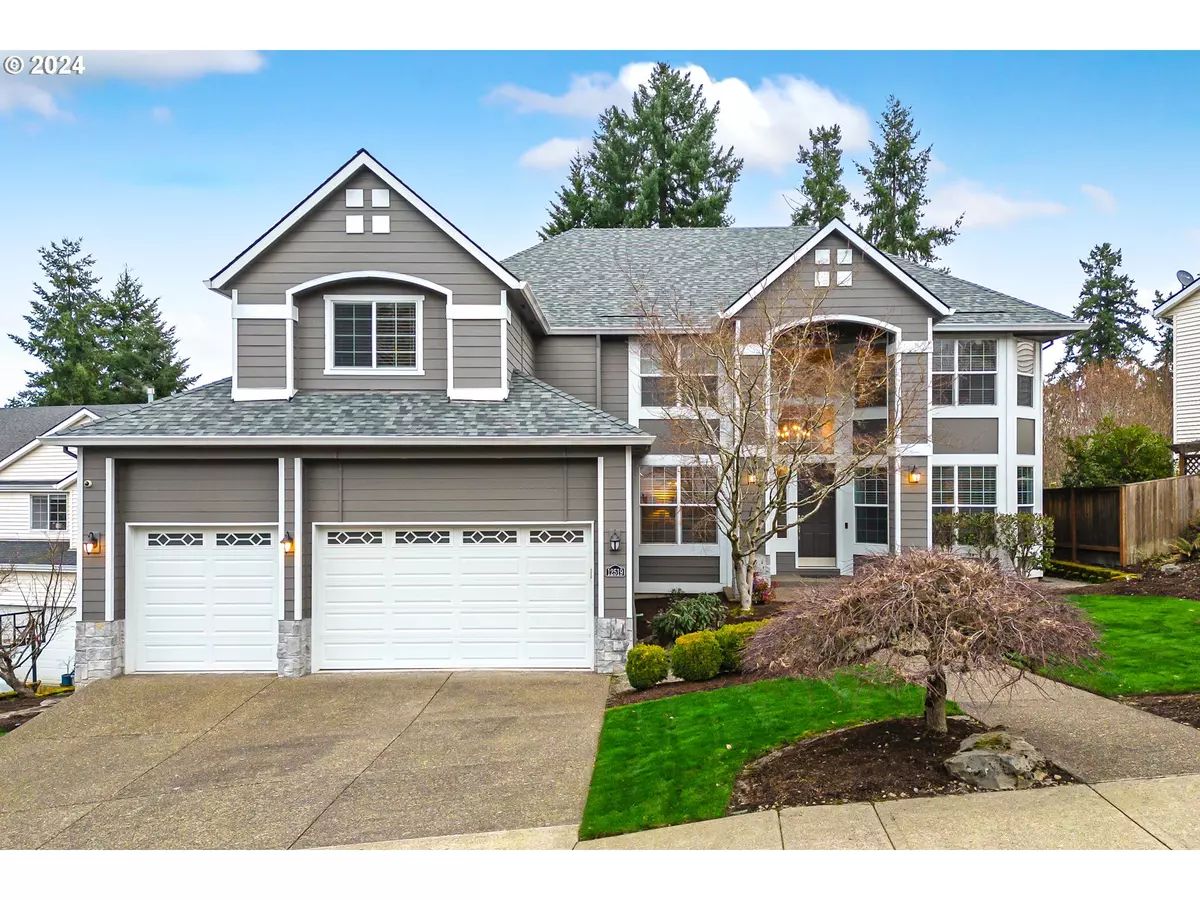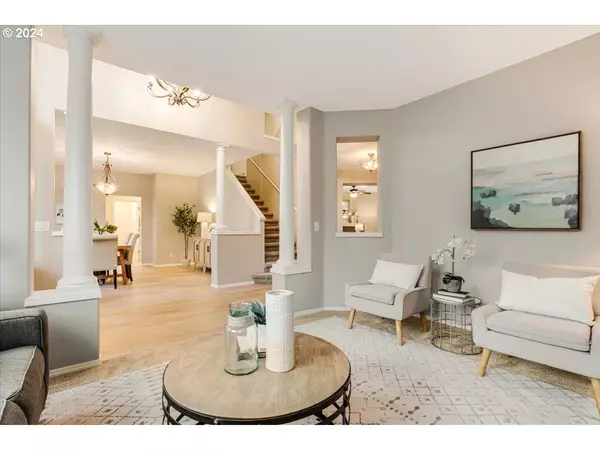Bought with Realty One Group Prestige
$965,000
$974,000
0.9%For more information regarding the value of a property, please contact us for a free consultation.
6 Beds
4.1 Baths
4,171 SqFt
SOLD DATE : 04/30/2024
Key Details
Sold Price $965,000
Property Type Single Family Home
Sub Type Single Family Residence
Listing Status Sold
Purchase Type For Sale
Square Footage 4,171 sqft
Price per Sqft $231
MLS Listing ID 24578068
Sold Date 04/30/24
Style Stories2, Traditional
Bedrooms 6
Full Baths 4
Condo Fees $48
HOA Fees $48/mo
Year Built 1999
Annual Tax Amount $9,768
Tax Year 2023
Lot Size 8,276 Sqft
Property Description
This move-in ready home has so much to offer! Recent updates in the past 6 months include a new 50-year roof, new hardwood floors throughout the main level, quartz counters in every bathroom, refinished cabinetry, custom blown glass lighting, gorgeous tile in the bathrooms, new primary shower surround, fresh interior paint, all new cordless wide-slat blinds, new hardware- every inch has been touched and no expense spared. Ask your agent for the Home Updates list! This home has room for everyone with 6 bedrooms plus a main floor bonus room with an attached bathroom with shower, closet and direct access to deck making it a great secondary suite or live-in. The home backs to greenspace and the recently refinished 1,100sf deck is perfect for outdoor living with space to relax or entertain, complete with a gas hookup and disconnect for a hot tub. And did you see the gorgeous pink blossoms? The backyard is currently a blank slate (just barkdust) but has irrigation in place for a lawn. There?s also a HOA playground and greenspace just up the street- dues are $48/mo. Super spacious kitchen with double-ovens, 2 pantries- one of them 10? deep, quartz counters, new gourmet gas cooktop and range hood and all appliances stay with the home, W/D too. Appraised at $1M in July 2023 before the updates were done. Make an appointment to see it!
Location
State OR
County Washington
Area _151
Zoning RES-B
Rooms
Basement Crawl Space
Interior
Interior Features Garage Door Opener, Hardwood Floors, High Ceilings, Laundry, Quartz, Soaking Tub, Tile Floor, Vaulted Ceiling, Wallto Wall Carpet
Heating Forced Air95 Plus, Zoned
Cooling Central Air
Fireplaces Number 2
Fireplaces Type Gas
Appliance Builtin Oven, Builtin Range, Dishwasher, Double Oven, Free Standing Refrigerator, Gas Appliances, Island, Pantry, Quartz, Range Hood, Stainless Steel Appliance
Exterior
Exterior Feature Deck, Fenced, Sprinkler, Yard
Garage Attached
Garage Spaces 3.0
View Park Greenbelt, Trees Woods
Roof Type Composition
Parking Type Driveway, On Street
Garage Yes
Building
Lot Description Cul_de_sac, Gentle Sloping, Green Belt, Sloped
Story 2
Foundation Concrete Perimeter
Sewer Public Sewer
Water Public Water
Level or Stories 2
Schools
Elementary Schools Cf Tigard
Middle Schools Fowler
High Schools Tigard
Others
HOA Name HOA dues cover the management of the association and the park/playground/greenspace maintenance. All HOA docs are available on the website.
Senior Community No
Acceptable Financing Cash, Conventional
Listing Terms Cash, Conventional
Read Less Info
Want to know what your home might be worth? Contact us for a FREE valuation!

Our team is ready to help you sell your home for the highest possible price ASAP









