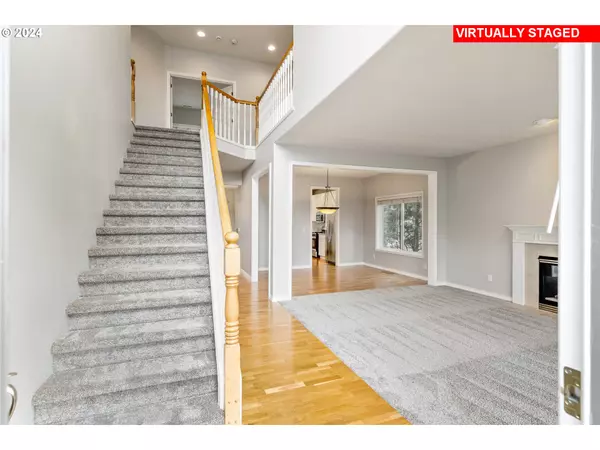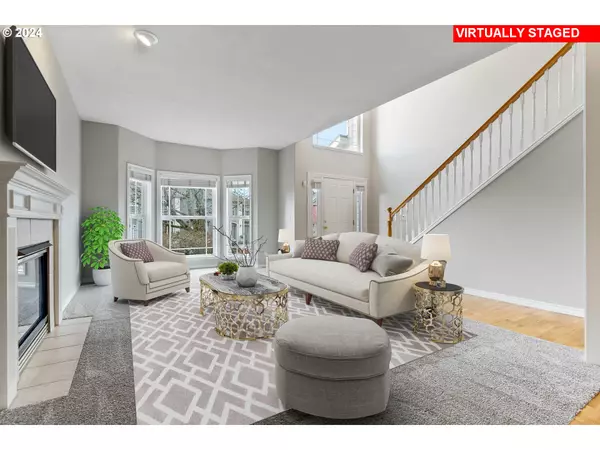Bought with HomeStar Brokers
$638,000
$638,000
For more information regarding the value of a property, please contact us for a free consultation.
4 Beds
2.1 Baths
2,980 SqFt
SOLD DATE : 04/26/2024
Key Details
Sold Price $638,000
Property Type Single Family Home
Sub Type Single Family Residence
Listing Status Sold
Purchase Type For Sale
Square Footage 2,980 sqft
Price per Sqft $214
Subdivision Golf Club Estates
MLS Listing ID 24505955
Sold Date 04/26/24
Style Stories2, Traditional
Bedrooms 4
Full Baths 2
Condo Fees $52
HOA Fees $52/mo
Year Built 1998
Annual Tax Amount $7,573
Tax Year 2023
Lot Size 6,969 Sqft
Property Description
Updated Sandstrum built home. Large private flat backyard fully fenced. Den and primary living on main level w/ 4 beds + utility upstairs. Bed 4 could be 2nd fam/bonus rm. New: Roof, gas hot water heater, granite slab counters, hardwood floors, carpet, interior paint and remodeled 1/2 bath. This home is in move in ready condition. The back property line is the second fence. See Assoc Docs Tab for: Seller Full Home Inspection and repairs completed + Golf Course final determination of lots developed.
Location
State OR
County Marion
Area _172
Zoning RS
Interior
Interior Features Tile Floor, Vinyl Floor, Wallto Wall Carpet, Wood Floors
Heating Forced Air
Cooling Central Air
Fireplaces Number 1
Fireplaces Type Gas
Appliance Disposal, Free Standing Range, Free Standing Refrigerator, Island, Microwave, Pantry, Solid Surface Countertop
Exterior
Exterior Feature Deck, Fenced, Sprinkler, Yard
Garage Attached
Garage Spaces 2.0
Roof Type Composition
Parking Type Driveway, Off Street
Garage Yes
Building
Lot Description Level
Story 2
Foundation Concrete Perimeter
Sewer Public Sewer
Water Public Water
Level or Stories 2
Schools
Elementary Schools Sumpter
Middle Schools Crossler
High Schools Sprague
Others
HOA Name See seller disclosure email about recent lawsuit settled and lots developed.
Senior Community No
Acceptable Financing Cash, Conventional, FHA, VALoan
Listing Terms Cash, Conventional, FHA, VALoan
Read Less Info
Want to know what your home might be worth? Contact us for a FREE valuation!

Our team is ready to help you sell your home for the highest possible price ASAP









