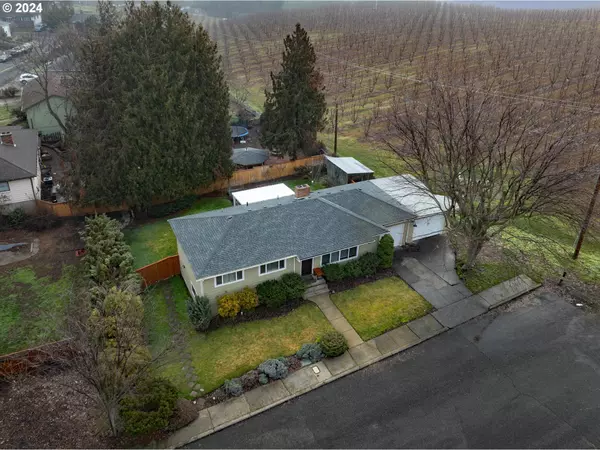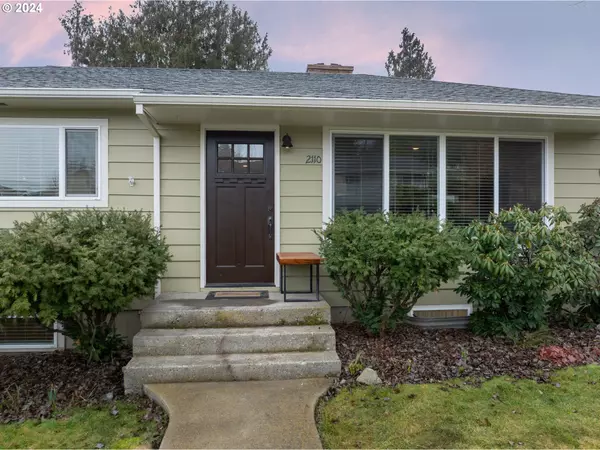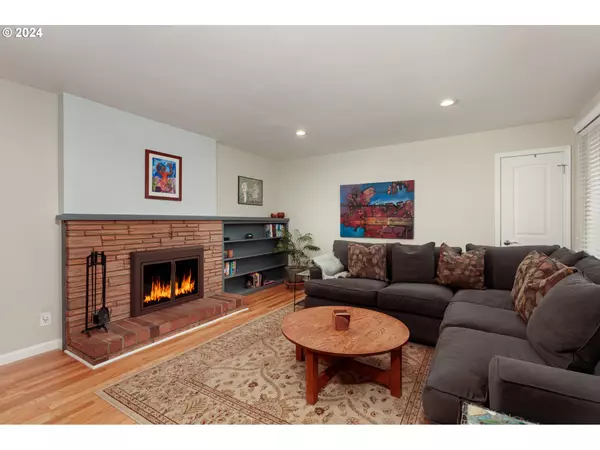Bought with MORE Realty
$537,400
$539,900
0.5%For more information regarding the value of a property, please contact us for a free consultation.
4 Beds
2 Baths
2,160 SqFt
SOLD DATE : 04/26/2024
Key Details
Sold Price $537,400
Property Type Single Family Home
Sub Type Single Family Residence
Listing Status Sold
Purchase Type For Sale
Square Footage 2,160 sqft
Price per Sqft $248
MLS Listing ID 24577374
Sold Date 04/26/24
Style Daylight Ranch
Bedrooms 4
Full Baths 2
Year Built 1954
Annual Tax Amount $4,193
Tax Year 2023
Lot Size 8,276 Sqft
Property Description
Impeccable Mid Century Day Ranch nestled on the outskirts of town awaits your arrival. Boasting 3 bedrooms on the main floor, this home features restored hardwood floors, a cozy fireplace, and a stunning remodeled kitchen complete with custom cabinets, shelves, stainless steel appliances, quartz counters, a farmhouse sink, and full-wall subway tile. The bathrooms have been tastefully remodeled, and updated lighting enhances the ambiance throughout.The lower level offers separate living quarters with an exterior entrance, including a second kitchen and eating area, perfect for potential short-term rental opportunities with promising income potential. Separate panel and heat in garage. Recent upgrades include newer HVAC, both interior and exterior paint. Step outside onto the generous covered deck and into the spacious fenced yard, complete with raised garden beds, a large shed, and a charming chicken coop. Enjoy picturesque views of cherry orchards and mountains beyond. Don't let this rare gem in The Dalles slip through your fingers! Schedule a viewing today.
Location
State OR
County Wasco
Area _351
Rooms
Basement Daylight, Finished, Separate Living Quarters Apartment Aux Living Unit
Interior
Interior Features Engineered Hardwood, Garage Door Opener, Hardwood Floors, Marble, Separate Living Quarters Apartment Aux Living Unit, Tile Floor, Washer Dryer
Heating Forced Air, Heat Pump
Cooling Heat Pump
Fireplaces Number 2
Fireplaces Type Wood Burning
Appliance Dishwasher, Disposal, Free Standing Gas Range, Free Standing Refrigerator, Microwave, Quartz, Stainless Steel Appliance
Exterior
Exterior Feature Deck, Fenced, Garden, Raised Beds, Sprinkler, Tool Shed, Yard
Garage Attached
Garage Spaces 2.0
View Mountain, Vineyard
Roof Type Composition
Garage Yes
Building
Lot Description Corner Lot, Level, Private
Story 2
Foundation Concrete Perimeter, Slab
Sewer Public Sewer
Water Public Water
Level or Stories 2
Schools
Elementary Schools Dry Hollow
Middle Schools The Dalles
High Schools The Dalles
Others
Senior Community No
Acceptable Financing Cash, Conventional, FHA, StateGILoan, VALoan
Listing Terms Cash, Conventional, FHA, StateGILoan, VALoan
Read Less Info
Want to know what your home might be worth? Contact us for a FREE valuation!

Our team is ready to help you sell your home for the highest possible price ASAP









