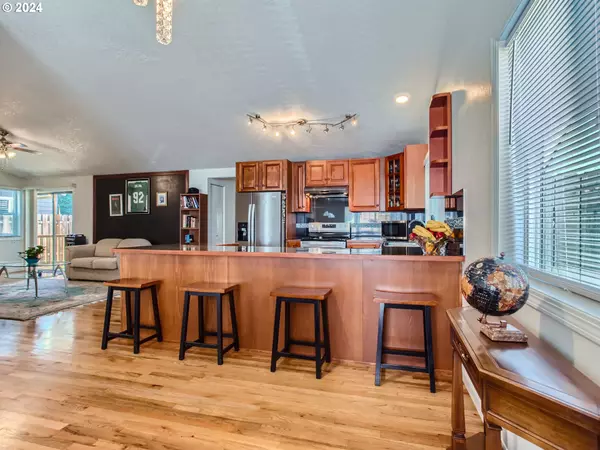Bought with John L. Scott
$520,000
$515,000
1.0%For more information regarding the value of a property, please contact us for a free consultation.
3 Beds
2 Baths
1,352 SqFt
SOLD DATE : 04/22/2024
Key Details
Sold Price $520,000
Property Type Single Family Home
Sub Type Single Family Residence
Listing Status Sold
Purchase Type For Sale
Square Footage 1,352 sqft
Price per Sqft $384
MLS Listing ID 24644619
Sold Date 04/22/24
Style Stories1
Bedrooms 3
Full Baths 2
Year Built 1986
Annual Tax Amount $3,981
Tax Year 2023
Lot Size 5,227 Sqft
Property Description
Welcome to your dream home, ideally positioned adjacent to Tigard High School and the picturesque Cook Park! This stunning single-level residence has been meticulously updated, boasting a newer roof, upgraded windows, beautiful hardwood floors, fresh carpeting, modern garage doors, and a fresh coat of interior and exterior paint, among other enhancements.Experience the delight of low-maintenance living with the artificial turf in the backyard, perfectly complemented by an outdoor entertainment paradise. Here, you'll find a covered bar/gazebo, built-in barbecue grills for culinary enthusiasts, and an expansive covered deck with a generous hot tub?truly an entertainer's paradise! The backyard oasis is further enhanced with a tranquil fountain, mature trees, concrete pathways, and decorative rocks, ensuring both aesthetic appeal and easy upkeep.Embrace the natural splendor and recreational opportunities of Cook Park, right at your fingertips. With scenic trails and recreational amenities, it serves as an idyllic retreat for outdoor enthusiasts and families alike, seamlessly blending nature with adventure. The proximity to Tigard High School adds another layer of convenience, providing easy access to educational facilities and community events.Nestled within a welcoming neighborhood and boasting recent updates and charming features, this property is the epitome of a perfect home. Step into a world of comfort, style, and community living. Schedule a showing today and transform this meticulously maintained residence into your very own sanctuary.
Location
State OR
County Washington
Area _151
Rooms
Basement Crawl Space
Interior
Interior Features Garage Door Opener, Hardwood Floors, High Ceilings, Vaulted Ceiling, Wallto Wall Carpet, Washer Dryer
Heating Wall Heater, Zoned
Cooling None
Fireplaces Number 1
Fireplaces Type Wood Burning
Appliance Dishwasher, Disposal, Free Standing Range, Free Standing Refrigerator, Range Hood
Exterior
Exterior Feature Builtin Barbecue, Covered Patio, Fenced, Free Standing Hot Tub, Gas Hookup, Porch, Raised Beds, Water Feature, Yard
Garage Attached
Garage Spaces 2.0
Roof Type Composition
Parking Type Driveway, On Street
Garage Yes
Building
Lot Description Level
Story 1
Foundation Concrete Perimeter
Sewer Public Sewer
Water Public Water
Level or Stories 1
Schools
Elementary Schools Durham
Middle Schools Twality
High Schools Tigard
Others
Senior Community No
Acceptable Financing Cash, Conventional, FHA, VALoan
Listing Terms Cash, Conventional, FHA, VALoan
Read Less Info
Want to know what your home might be worth? Contact us for a FREE valuation!

Our team is ready to help you sell your home for the highest possible price ASAP









