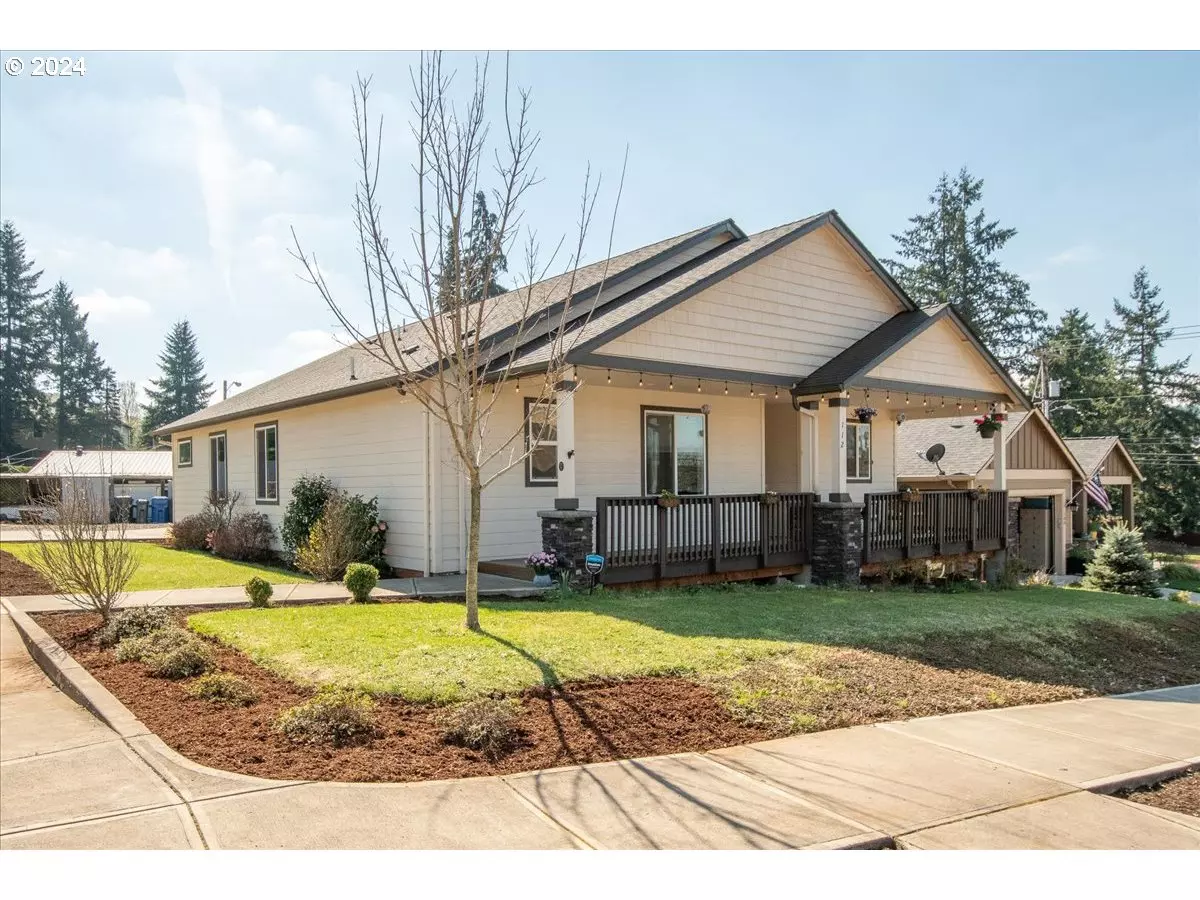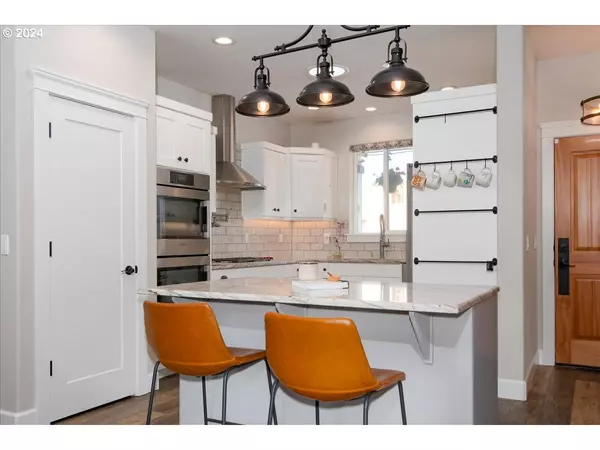Bought with Realty Advantage
$502,000
$500,000
0.4%For more information regarding the value of a property, please contact us for a free consultation.
3 Beds
2 Baths
1,598 SqFt
SOLD DATE : 04/22/2024
Key Details
Sold Price $502,000
Property Type Single Family Home
Sub Type Single Family Residence
Listing Status Sold
Purchase Type For Sale
Square Footage 1,598 sqft
Price per Sqft $314
MLS Listing ID 24354962
Sold Date 04/22/24
Style Stories1, Craftsman
Bedrooms 3
Full Baths 2
Year Built 2018
Annual Tax Amount $5,361
Tax Year 2023
Lot Size 6,534 Sqft
Property Description
Looking for a high quality one level? Love high end, luxury appliances and finishes and an open floorplan? This home it that and so much more! Enjoy relaxing on a welcoming porch then enter into a gorgeous kitchen offering Wolfe gas cooktop, pot-filler, Bosch DW, double ovens w/side swing doors, micro drawer, beautiful granite, eating bar and pantry. Vaulted living & dining rms. Dreamy primary suite w/dual sinks, walk in shower & walk in closet. Now to the garage... its oversized and complete with large stainless steel sink and counter area that's useful on so many levels. Corner lot with ample parking for your RV and guests. Hurry to this one! Buyers buy your new home now! WHY WAIT FOR ALL THE BUYER COMPETITION? If its the right home for you... Buy NOW - Re-fi LATER.
Location
State OR
County Marion
Area _173
Rooms
Basement Crawl Space
Interior
Interior Features Garage Door Opener, High Ceilings, Laminate Flooring, Laundry, Vaulted Ceiling
Heating Forced Air
Cooling Central Air
Fireplaces Type Gas, Stove
Appliance Cooktop, Dishwasher, Disposal, Double Oven, Gas Appliances, Granite, Island, Microwave, Pantry, Plumbed For Ice Maker, Pot Filler, Range Hood, Stainless Steel Appliance
Exterior
Exterior Feature Deck, Porch, R V Parking, Sprinkler, Yard
Garage Attached, Oversized
Garage Spaces 2.0
Roof Type Composition
Parking Type Driveway, On Street
Garage Yes
Building
Lot Description Corner Lot, Level
Story 1
Foundation Concrete Perimeter
Sewer Public Sewer
Water Public Water
Level or Stories 1
Schools
Elementary Schools Sumpter
Middle Schools Crossler
High Schools Sprague
Others
Senior Community No
Acceptable Financing Cash, Conventional
Listing Terms Cash, Conventional
Read Less Info
Want to know what your home might be worth? Contact us for a FREE valuation!

Our team is ready to help you sell your home for the highest possible price ASAP









