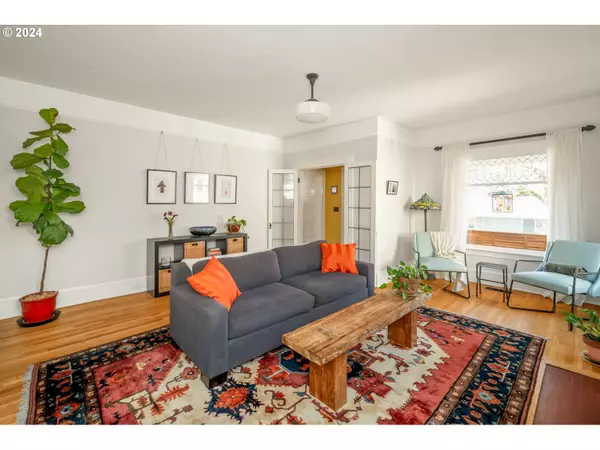Bought with Urban Nest Realty
$799,900
$799,900
For more information regarding the value of a property, please contact us for a free consultation.
3 Beds
2 Baths
3,144 SqFt
SOLD DATE : 04/25/2024
Key Details
Sold Price $799,900
Property Type Single Family Home
Sub Type Single Family Residence
Listing Status Sold
Purchase Type For Sale
Square Footage 3,144 sqft
Price per Sqft $254
Subdivision Creston-Kenilworth
MLS Listing ID 24105697
Sold Date 04/25/24
Style Craftsman
Bedrooms 3
Full Baths 2
Year Built 1913
Annual Tax Amount $5,621
Tax Year 2023
Lot Size 5,227 Sqft
Property Description
Framed by a full front porch complete with porch swing, this incredibly special craftsman home blends a renovated old Portland house-hug with a gob-smacking upstairs primary suite. The foyer opens to the spacious living room with a window nook, built-ins and gas fireplace. The kitchen is a sunny vintage delight with old school yellow subway tile backsplash and hex tile counters that connects to the light filled dining room with 2 doors that open to the lush backyard with intentional and intimate spaces, native plantings, beautiful hardscaping, and a chicken playground. The 2 main floor bedrooms are roomy with huge windows including a built in window seat facing west in the front bedroom. An unassuming door off the hallway opens to a whimsical staircase with each stair step a slow reveal to a magical primary suite. Be inspired by the soaring 13' vaulted ceilings, windows with views on four sides, a sitting area, office nook with city views, coffee station, spacious closets and artistic flair in unexpected places. With heated tile floors, a skylight, soaking tub, and gorgeous shower, the ensuite bathroom is a slice of heaven. The nearly 1200sf basement has 7' ceilings and exterior entries on the front and back of the house. The basement door on the front opens to an off street parking spot making it a perfect set-up for a future ADU and more, plus a detached garage for more storage or parking a car. The house has thoughtful upgrades with energy efficiency in mind and all systems and mechanics- electrical, plumbing, sewer, 2 tankless water heaters, HVAC, decommissioned oil tank, newer roof, interior and exterior paint and and a solid foundation bolted to the house means all the heavy lifting is done. Located just a block away from hot spots on Gladstone to the north and Grout Elementary and Kenilworth park to the south and a few skips to Trader Joe's to the east this incredible house is peerless.
Location
State OR
County Multnomah
Area _143
Rooms
Basement Exterior Entry, Full Basement, Unfinished
Interior
Interior Features Hardwood Floors, Heated Tile Floor, High Ceilings, Laundry, Linseed Floor, Reclaimed Material, Skylight, Soaking Tub, Tile Floor, Vaulted Ceiling, Washer Dryer, Wood Floors
Heating Forced Air, Mini Split
Cooling Energy Star Air Conditioning, Mini Split
Fireplaces Number 1
Fireplaces Type Gas
Appliance Free Standing Gas Range, Free Standing Range, Free Standing Refrigerator, Tile
Exterior
Exterior Feature Deck, Fenced, Garden, Patio, Porch, Poultry Coop, Rain Barrel Cistern, Yard
Garage Detached
Garage Spaces 1.0
View City, Territorial
Roof Type Composition
Garage Yes
Building
Lot Description Gentle Sloping, Level
Story 3
Foundation Concrete Perimeter
Sewer Public Sewer
Water Public Water
Level or Stories 3
Schools
Elementary Schools Grout
Middle Schools Hosford
High Schools Cleveland
Others
Senior Community No
Acceptable Financing Cash, Conventional, FHA, VALoan
Listing Terms Cash, Conventional, FHA, VALoan
Read Less Info
Want to know what your home might be worth? Contact us for a FREE valuation!

Our team is ready to help you sell your home for the highest possible price ASAP









