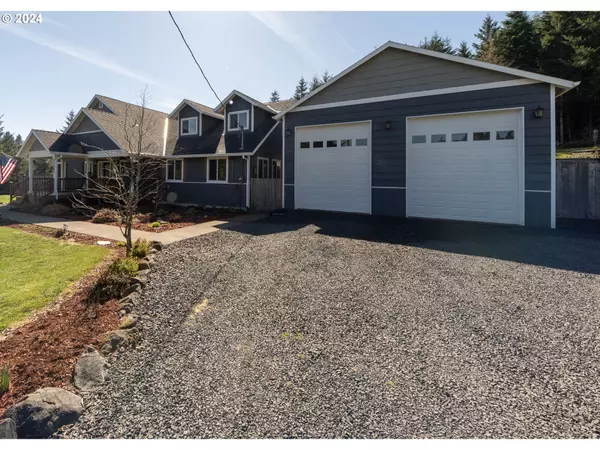Bought with eXp Realty, LLC
$869,000
$875,000
0.7%For more information regarding the value of a property, please contact us for a free consultation.
3 Beds
2.1 Baths
2,681 SqFt
SOLD DATE : 04/23/2024
Key Details
Sold Price $869,000
Property Type Single Family Home
Sub Type Single Family Residence
Listing Status Sold
Purchase Type For Sale
Square Footage 2,681 sqft
Price per Sqft $324
MLS Listing ID 24123897
Sold Date 04/23/24
Style Craftsman, Custom Style
Bedrooms 3
Full Baths 2
Year Built 2006
Annual Tax Amount $3,499
Tax Year 2022
Lot Size 9.250 Acres
Property Description
Custom craftsman-style home on 9.25 acres, meticulously maintained inside & out with thoughtful landscaping and acres of timber & trails. Front landscaping includes fir, willow & fruit trees as well as perennial shrubs, bulbs & flowers create an inviting welcome on the way to the covered front porch. Mahogany hardwood floors throughout the entry, open living room with cozy wood stove and dining room. Kitchen with granite counters, mahogany cabinets, breakfast bar & stainless-steel appliances. Large family room with ample storage, wired for surround sound and laundry area as well as door leading out to covered patio and BBQ area. Primary bedroom suite on main floor with walk-in closet as well as soaking tub, tiled shower, double vanity & custom stained glass window. Upstairs are two additional bedrooms, full bathroom and bonus room with built-ins. Back patio french doors lead out to partially covered deck to enjoy the outdoors no matter the weather, listen to the calming sounds of two water features and enjoy the beautiful landscaping, concrete patio with fire pit and extensive rock walls/shale rock pathways. Terraced as well as raised garden beds, fruit trees & blueberry bushes, fully fenced yard, 2nd well for irrigation & greenhouse for the avid gardener. 28x36 shop/garage with 14 ft doors for autos, RV's or other acreage necessities. Wired for generator, when needed. Beyond the yard, explore your private forested trails on over seven acres of mature timber and enjoy the wildlife that abounds. Sit back & relax on your own private & peaceful property. Only about 30 minutes to Sunset Corridor/ High Tech area or take advantage of the satellite internet available to work from home. Short distance to downtown Vernonia & all its amenities, close to Banks/Vernonia Linear Trail. Road & well are shared with neighboring property. Don't miss this opportunity to own the property of your dreams today!
Location
State OR
County Columbia
Area _155
Zoning CO:PF80
Rooms
Basement Crawl Space
Interior
Interior Features Ceiling Fan, Garage Door Opener, Granite, Hardwood Floors, Soaking Tub, Tile Floor, Wallto Wall Carpet
Heating Forced Air, Heat Pump
Cooling Heat Pump
Fireplaces Number 1
Fireplaces Type Wood Burning
Appliance Dishwasher, Disposal, Free Standing Range, Free Standing Refrigerator, Granite, Plumbed For Ice Maker, Range Hood, Stainless Steel Appliance, Tile
Exterior
Exterior Feature Covered Deck, Covered Patio, Fenced, Fire Pit, Garden, Greenhouse, Porch, Raised Beds, R V Parking, R V Boat Storage, Sprinkler, Tool Shed, Water Feature, Yard
Garage Detached, ExtraDeep, Oversized
Garage Spaces 2.0
View Territorial
Roof Type Composition
Parking Type Driveway
Garage Yes
Building
Lot Description Gentle Sloping, Level, Private, Trees, Wooded
Story 2
Foundation Concrete Perimeter
Sewer Septic Tank
Water Shared Well
Level or Stories 2
Schools
Elementary Schools Vernonia
Middle Schools Vernonia
High Schools Vernonia
Others
Senior Community No
Acceptable Financing Cash, Conventional, FHA, VALoan
Listing Terms Cash, Conventional, FHA, VALoan
Read Less Info
Want to know what your home might be worth? Contact us for a FREE valuation!

Our team is ready to help you sell your home for the highest possible price ASAP









