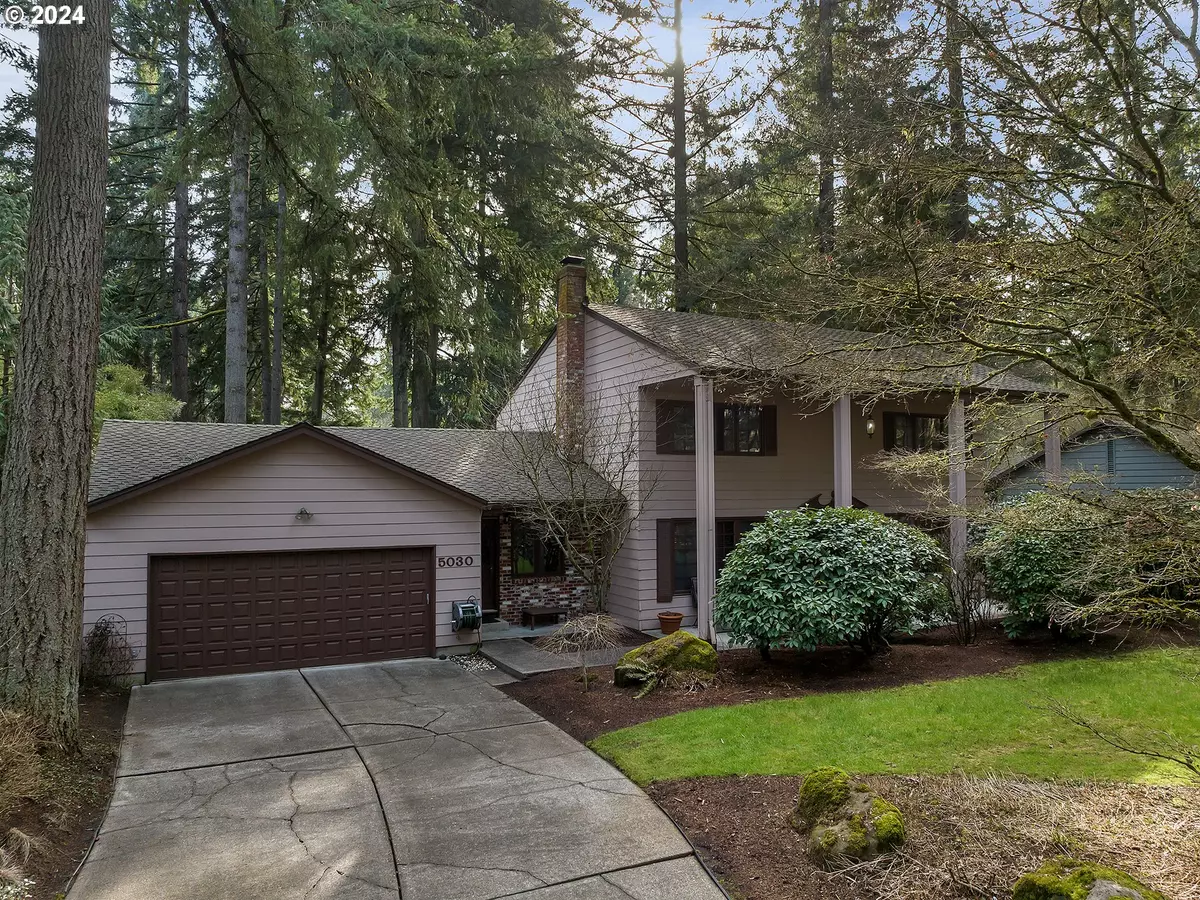Bought with Cascade Hasson Sotheby's International Realty
$800,000
$795,000
0.6%For more information regarding the value of a property, please contact us for a free consultation.
4 Beds
2.1 Baths
2,364 SqFt
SOLD DATE : 04/18/2024
Key Details
Sold Price $800,000
Property Type Single Family Home
Sub Type Single Family Residence
Listing Status Sold
Purchase Type For Sale
Square Footage 2,364 sqft
Price per Sqft $338
Subdivision Bryant
MLS Listing ID 24100966
Sold Date 04/18/24
Style Stories2, Other
Bedrooms 4
Full Baths 2
Condo Fees $920
HOA Fees $76/ann
Year Built 1976
Annual Tax Amount $7,325
Tax Year 2023
Property Description
Imagine yourself in this 1976 neocolonial home nestled in Lake Oswego's esteemed Bryant neighborhood. This home features a dedicated office with a separate entrance to meet the needs of a remote worker or in-home business. The entry opens to an inviting living room and adjoining dining area, leading to an updated kitchen with a stainless-steel fridge and pantry. The kitchen overlooks a warm family room centered around a wood-burning fireplace. Step outside the kitchen onto your sunny deck, overlooking a fenced yard, perfect for furry friends or an outdoor play area for kids. On the upper level, you will find four bedrooms featuring wall-to-wall carpeting, ample closet space, and two full bathrooms, ensuring a private and serene retreat for all family members. The primary suite features a ceiling fan and a large walk-in closet. The allure of this home extends well beyond its doors. Bryant offers Lake Oswego schools, idyllic walking paths, nature trails, and a community swimming pool. The Bryant neighborhood is close to multiple parks that are ideal for hiking, running, biking, and even horseback riding. For shopping and dining, Bryant is centrally located between Bridgeport Village, 2 miles to the west, and downtown Lake Oswego, 4.5 miles to the east. Easy access to I-5.
Location
State OR
County Clackamas
Area _147
Rooms
Basement Crawl Space
Interior
Interior Features Ceiling Fan, Garage Door Opener, Laundry, Wallto Wall Carpet, Washer Dryer
Heating Forced Air90
Cooling Central Air
Fireplaces Number 1
Fireplaces Type Wood Burning
Appliance Builtin Oven, Builtin Range, Dishwasher, Disposal, Free Standing Refrigerator, Pantry, Quartz, Range Hood, Stainless Steel Appliance, Tile
Exterior
Exterior Feature Deck, Fenced, Sprinkler, Yard
Garage Attached, Oversized
Garage Spaces 2.0
Roof Type Composition
Parking Type Driveway
Garage Yes
Building
Lot Description Level
Story 2
Foundation Concrete Perimeter
Sewer Public Sewer
Water Public Water
Level or Stories 2
Schools
Elementary Schools River Grove
Middle Schools Lakeridge
High Schools Lakeridge
Others
Senior Community No
Acceptable Financing Cash, Conventional
Listing Terms Cash, Conventional
Read Less Info
Want to know what your home might be worth? Contact us for a FREE valuation!

Our team is ready to help you sell your home for the highest possible price ASAP









