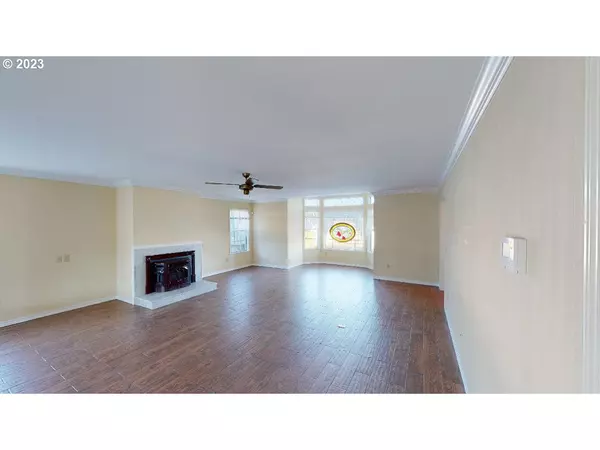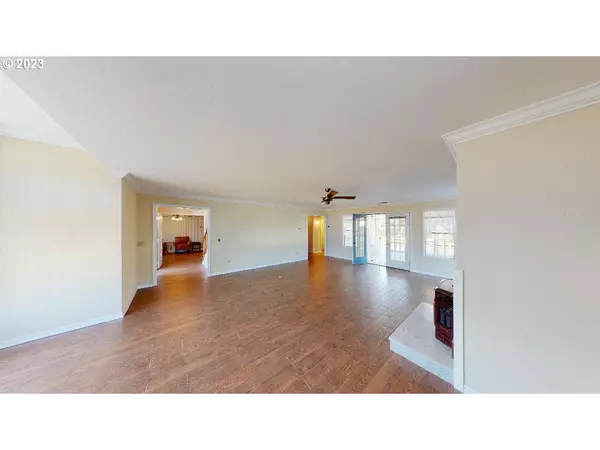Bought with RE/MAX Coast and Country
$750,000
$846,500
11.4%For more information regarding the value of a property, please contact us for a free consultation.
3 Beds
2.1 Baths
3,037 SqFt
SOLD DATE : 04/18/2024
Key Details
Sold Price $750,000
Property Type Single Family Home
Sub Type Single Family Residence
Listing Status Sold
Purchase Type For Sale
Square Footage 3,037 sqft
Price per Sqft $246
MLS Listing ID 23354197
Sold Date 04/18/24
Style Stories2
Bedrooms 3
Full Baths 2
Year Built 1987
Annual Tax Amount $2,872
Tax Year 2022
Lot Size 0.520 Acres
Property Description
This exquisite country home boasts over 3000 sq ft of living space, set on a spacious half-acre plot just minutes from downtown, shopping, entertainment, and local beaches. The heart of the house is the oversized granite kitchen, equipped with top-of-the-line stainless steel appliances, double ovens, a pantry, and an abundance of counter space. An inviting eating bar and nook area are perfect for casual dining. The formal dining room adds an elegant touch, featuring double doors that open into a vast living room adorned with a beautiful propane fireplace, creating a cozy and welcoming atmosphere. The oversized sunroom highlights the home, allowing plenty of natural light and offering access to the outdoors, where you'll find a significant level yard, a garden area, and a greenhouse, ideal for gardening enthusiasts. In addition to the three-bedroom, 2 1/2 bath residence, the property includes an oversized 1152 sq ft shop, providing space for various projects and hobbies. Furthermore, a three-car finished garage covers 943 sq ft, ensuring ample space for vehicles and storage. There is also an enormous bonus room/family room. The spacious primary suite features two spacious walk-in closets, double sinks, a walk-in shower, and a large soaking tub. The 2nd and 3rd bedrooms share a Jack and Jill bathroom. The home's exterior is beautiful, with a white picket-fenced front yard and a covered porch, perfect for enjoying the outdoors and relaxing after a long day. This Victorian country retreat embodies the perfect blend of timeless charm, spacious living, and convenient location, offering a genuinely idyllic lifestyle for its fortunate occupants. Ask to see the 3D tour and book an appointment to see this remarkable country home today!
Location
State OR
County Curry
Area _271
Zoning RR5
Rooms
Basement Crawl Space
Interior
Interior Features Engineered Hardwood, Garage Door Opener, Granite, Laundry, Soaking Tub, Tile Floor, Wallto Wall Carpet, Washer Dryer
Heating Floor Furnace, Heat Pump
Cooling Heat Pump
Fireplaces Type Propane
Appliance Builtin Oven, Cook Island, Cooktop, Dishwasher, Double Oven, Free Standing Refrigerator, Granite, Microwave, Pantry, Plumbed For Ice Maker, Stainless Steel Appliance, Tile
Exterior
Exterior Feature Fenced, Garden, Greenhouse, Outbuilding, Porch, R V Parking, R V Boat Storage, Workshop, Yard
Parking Features Attached, Detached, Oversized
Garage Spaces 7.0
View Mountain, Territorial
Roof Type Composition
Accessibility AccessibleDoors, AccessibleEntrance, AccessibleHallway, BuiltinLighting, NaturalLighting, Parking, UtilityRoomOnMain
Garage Yes
Building
Lot Description Level, Ocean Beach One Quarter Mile Or Less, Private
Story 2
Foundation Concrete Perimeter
Sewer Septic Tank
Water Public Water
Level or Stories 2
Schools
Elementary Schools Kalmiopsis
Middle Schools Azalea
High Schools Brookings-Harbr
Others
Senior Community No
Acceptable Financing Cash, Conventional
Listing Terms Cash, Conventional
Read Less Info
Want to know what your home might be worth? Contact us for a FREE valuation!

Our team is ready to help you sell your home for the highest possible price ASAP








