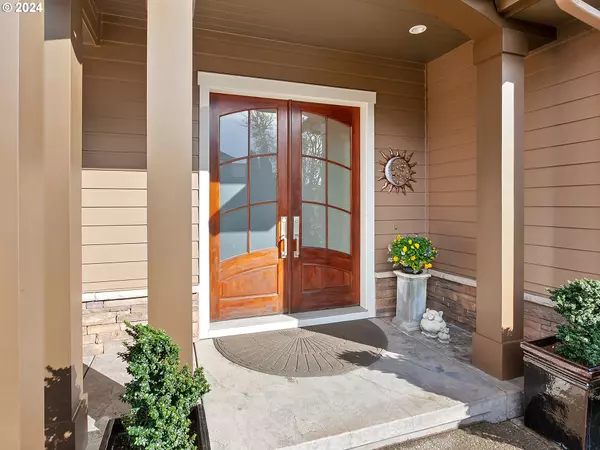Bought with Non Rmls Broker
$790,000
$825,000
4.2%For more information regarding the value of a property, please contact us for a free consultation.
3 Beds
2.1 Baths
3,021 SqFt
SOLD DATE : 04/16/2024
Key Details
Sold Price $790,000
Property Type Single Family Home
Sub Type Single Family Residence
Listing Status Sold
Purchase Type For Sale
Square Footage 3,021 sqft
Price per Sqft $261
MLS Listing ID 24524514
Sold Date 04/16/24
Style Stories2
Bedrooms 3
Full Baths 2
Year Built 2012
Annual Tax Amount $11,107
Tax Year 2023
Lot Size 0.260 Acres
Property Description
Welcome to this stunning 3-bedroom luxury home. With a spacious den, 2.5 baths, and over 3,000 square feet of meticulously designed living space, this property offers the ultimate in upscale living. This home was featured in the 2012 Tour of Homes as the "New Product Home," showcasing special features such as custom interior design. From the custom front door to the coffer ceiling in the living room and tray ceiling with custom lighting in the master bedroom, every detail displays elegance and sophistication. Indulge in the spa-like primary bathroom featuring a solid slab shower, soaking tub, and expansive walk-in shower for ultimate relaxation. Additional highlights include custom hand detailing on kitchen and nook cabinets, a speaker system in the living room, primary bedroom, bonus room, and patio, as well as a custom cubby for hats and coats next to the garage entrance. Upstairs, discover a large bonus/media room with a walk-in storage area, ideal for movie nights or hobbies. This Energy Star certified home also features a covered front porch with hand-hewn columns, a convenient 3-car garage, and custom landscaping on an expansive 11,500 square foot lot. The east-facing covered patio provides a perfect gathering area, complete with plumbed natural gas for the grill, overhead speakers connected to the home sound system, and a picturesque view of the Cascade foothills. With an extra-long garage offering ample storage and hobby space, continuously maintained landscaping, and recent improvements including a rear fence, pergola with mature wisteria plant, and additional shrubs and perennials, this home truly offers unparalleled comfort and style. Don't miss your chance to make it yours today!
Location
State OR
County Marion
Area _173
Zoning RS
Interior
Interior Features Granite, Hardwood Floors, Laundry, Soaking Tub, Tile Floor, Wallto Wall Carpet
Heating Forced Air
Cooling Central Air
Fireplaces Number 1
Fireplaces Type Gas
Appliance Convection Oven, Disposal, Free Standing Range, Gas Appliances, Granite
Exterior
Exterior Feature Covered Patio, Yard
Garage Attached
Garage Spaces 3.0
View Territorial
Roof Type Composition
Parking Type Driveway
Garage Yes
Building
Lot Description Gentle Sloping
Story 2
Foundation Concrete Perimeter
Sewer Public Sewer
Water Public Water
Level or Stories 2
Schools
Elementary Schools Pringle
Middle Schools Leslie
High Schools South Salem
Others
Senior Community No
Acceptable Financing Cash, Conventional, VALoan
Listing Terms Cash, Conventional, VALoan
Read Less Info
Want to know what your home might be worth? Contact us for a FREE valuation!

Our team is ready to help you sell your home for the highest possible price ASAP









