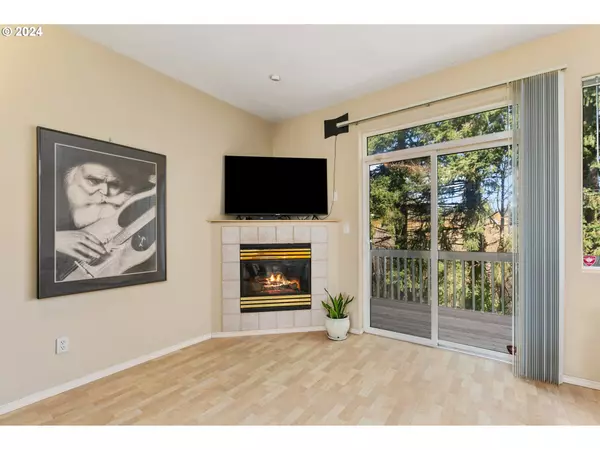Bought with Cascade Hasson Sotheby's International Realty
$325,000
$300,000
8.3%For more information regarding the value of a property, please contact us for a free consultation.
2 Beds
2.1 Baths
1,236 SqFt
SOLD DATE : 04/16/2024
Key Details
Sold Price $325,000
Property Type Townhouse
Sub Type Townhouse
Listing Status Sold
Purchase Type For Sale
Square Footage 1,236 sqft
Price per Sqft $262
MLS Listing ID 24092264
Sold Date 04/16/24
Style Townhouse
Bedrooms 2
Full Baths 2
Condo Fees $233
HOA Fees $233/mo
Year Built 1999
Annual Tax Amount $4,240
Tax Year 2023
Lot Size 1,306 Sqft
Property Description
Light and bright Murray Hill townhome offers an opportunity for buyers to add value through renovation and personal touch. Spacious living room with gas fireplace and slider leading to a private balcony with views of surrounding trees and creek. Kitchen opens to dining area. High ceilings throughout. Two bedrooms, each with en-suite bathrooms and walk-in closets. Large tandem garage provides ample storage space. Situated in a quiet community that backs onto the Shadow Creek Green space. Nearby restaurants, grocery stores, trails, parks and more. Strong HOA covers building maintenance including siding, gutters, and front landscaping. New roof in 2023. No rental cap!
Location
State OR
County Washington
Area _150
Interior
Interior Features Garage Door Opener, High Ceilings, Laminate Flooring, Wallto Wall Carpet, Washer Dryer
Heating Wall Heater, Zoned
Fireplaces Number 1
Fireplaces Type Gas
Appliance Dishwasher, Disposal, Free Standing Range, Free Standing Refrigerator, Microwave
Exterior
Exterior Feature Deck
Garage Attached, ExtraDeep, Oversized
Garage Spaces 1.0
Waterfront Yes
Waterfront Description Creek
View Creek Stream, Park Greenbelt, Trees Woods
Roof Type Composition
Parking Type Driveway
Garage Yes
Building
Lot Description Green Belt, Trees, Wooded
Story 3
Foundation Slab
Sewer Public Sewer
Water Public Water
Level or Stories 3
Schools
Elementary Schools Hiteon
Middle Schools Conestoga
High Schools Southridge
Others
Senior Community No
Acceptable Financing Cash, Conventional, FHA, VALoan
Listing Terms Cash, Conventional, FHA, VALoan
Read Less Info
Want to know what your home might be worth? Contact us for a FREE valuation!

Our team is ready to help you sell your home for the highest possible price ASAP









