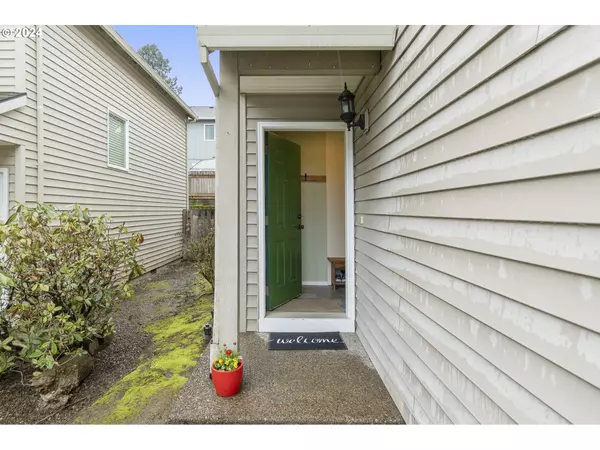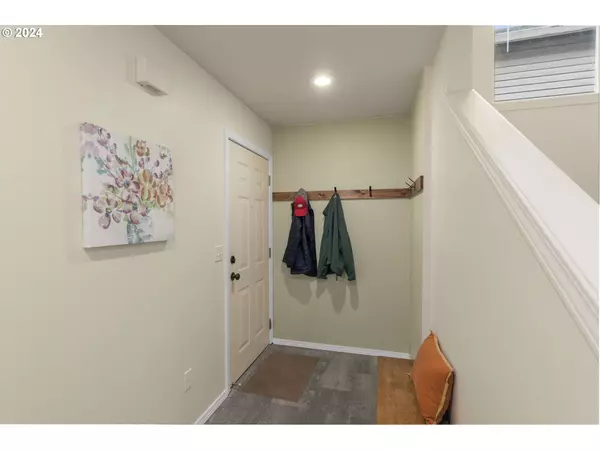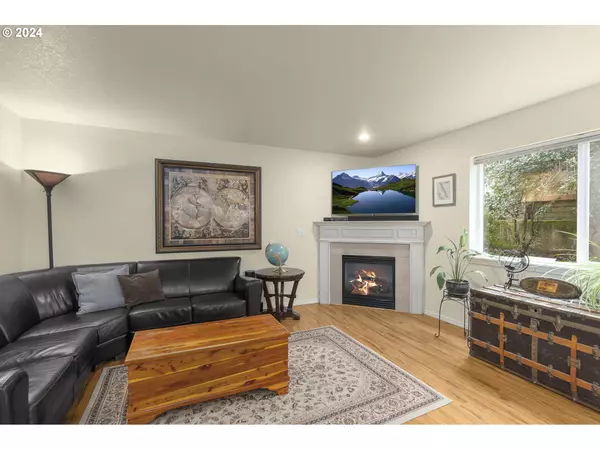Bought with Keller Williams Realty Portland Premiere
$515,000
$495,000
4.0%For more information regarding the value of a property, please contact us for a free consultation.
4 Beds
2.1 Baths
1,515 SqFt
SOLD DATE : 04/12/2024
Key Details
Sold Price $515,000
Property Type Single Family Home
Sub Type Single Family Residence
Listing Status Sold
Purchase Type For Sale
Square Footage 1,515 sqft
Price per Sqft $339
MLS Listing ID 24212175
Sold Date 04/12/24
Style Stories2, Traditional
Bedrooms 4
Full Baths 2
Condo Fees $270
HOA Fees $90/qua
Year Built 2001
Annual Tax Amount $4,493
Tax Year 2023
Lot Size 3,049 Sqft
Property Description
This Tigard traditional blends comfort with convenience. It's ideally located close to amenities, near Tigard High School, Bridgeport Village and trails connecting to Cook Park. The interior is freshly painted and inviting, featuring a cozy family room with a gas fireplace that opens to an open concept living, dining, and kitchen area. Upstairs you'll find spacious rooms with primary bedroom en-suite and walk-in closet, a second full bathroom, laundry room, and three additional bedrooms including a versatile room perfect for a home office or gym; all rooms with newer carpet. The property includes a two-car garage and a tree lined fenced-in backyard creating privacy for the spacious patio, perfect for relaxation and entertaining. Located on a great street in a desirable neighborhood, this well maintained home is ready for you! Open House Saturday March 16th 12-2pm
Location
State OR
County Washington
Area _151
Rooms
Basement Crawl Space
Interior
Interior Features Garage Door Opener, Vinyl Floor, Wallto Wall Carpet, Washer Dryer, Wood Floors
Heating Forced Air
Fireplaces Number 1
Fireplaces Type Gas
Appliance Dishwasher, Disposal, Free Standing Range, Granite, Microwave
Exterior
Exterior Feature Fenced, Patio
Garage Attached
Garage Spaces 2.0
Roof Type Composition
Parking Type Driveway, On Street
Garage Yes
Building
Lot Description Level
Story 2
Foundation Concrete Perimeter
Sewer Public Sewer
Water Public Water
Level or Stories 2
Schools
Elementary Schools Durham
Middle Schools Twality
High Schools Tigard
Others
Senior Community No
Acceptable Financing Cash, Conventional, FHA, VALoan
Listing Terms Cash, Conventional, FHA, VALoan
Read Less Info
Want to know what your home might be worth? Contact us for a FREE valuation!

Our team is ready to help you sell your home for the highest possible price ASAP









