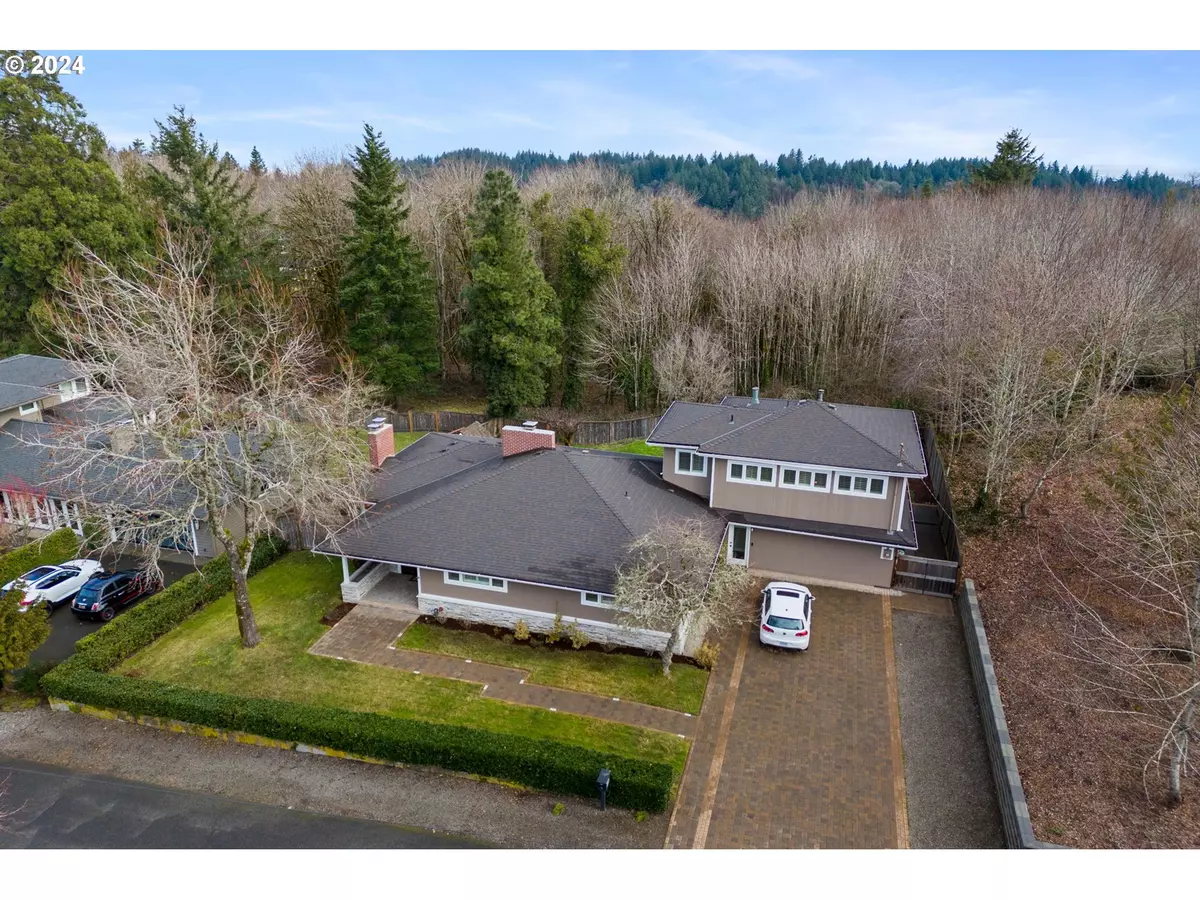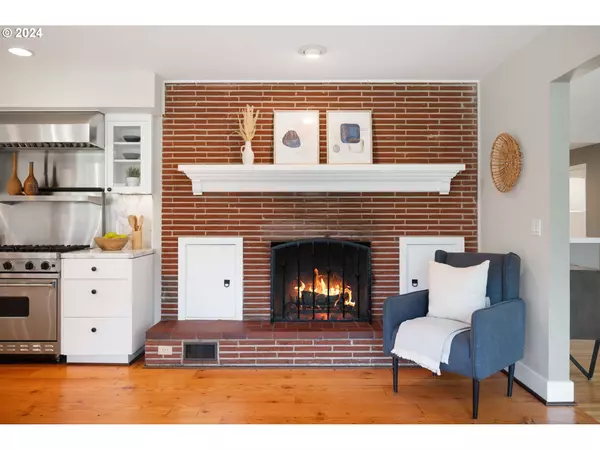Bought with Urban Pacific Real Estate
$985,000
$985,000
For more information regarding the value of a property, please contact us for a free consultation.
3 Beds
2.1 Baths
3,450 SqFt
SOLD DATE : 04/11/2024
Key Details
Sold Price $985,000
Property Type Single Family Home
Sub Type Single Family Residence
Listing Status Sold
Purchase Type For Sale
Square Footage 3,450 sqft
Price per Sqft $285
Subdivision Skyline Heights
MLS Listing ID 24124230
Sold Date 04/11/24
Style Stories2, Ranch
Bedrooms 3
Full Baths 2
Year Built 1953
Annual Tax Amount $10,109
Tax Year 2023
Lot Size 0.290 Acres
Property Description
Serene & Quiet NW Ranch. This updated 1953 residence offers a perfect blend of mid-century charm and modern amenities. Enjoy the luxury of space with mostly one-level living on a large private lot, providing ample room for outdoor activities and relaxation. Newly refinished wood floors add warmth throughout, enhancing the home's classic appeal. A glorious living room with huge windows showcases the ideal nature view. Perfect for gathering, the home flows into a large open gourmet kitchen; complete with brick fireplace. Whether you're hosting intimate dinners or lively parties, this layout is perfect for entertaining and creating cherished memories. Don't miss the opportunity to make this inviting property your own slice of paradise, where comfort meets convenience in a picturesque setting. Schedule your showing today and envision the possibilities awaiting you in this timeless gem!
Location
State OR
County Multnomah
Area _148
Rooms
Basement Crawl Space, Storage Space, Unfinished
Interior
Interior Features Central Vacuum, Hardwood Floors, Jetted Tub, Laundry, Sound System, Tile Floor, Vaulted Ceiling, Washer Dryer, Wood Floors
Heating Baseboard, Forced Air
Cooling Central Air
Fireplaces Number 3
Fireplaces Type Gas, Wood Burning
Appliance Builtin Range, Builtin Refrigerator, Convection Oven, Dishwasher, Gas Appliances, Instant Hot Water, Island, Marble, Pantry, Range Hood, Stainless Steel Appliance
Exterior
Exterior Feature Fenced, Gas Hookup, Patio, R V Parking, Sprinkler, Tool Shed, Yard
View Territorial
Roof Type Composition
Accessibility MainFloorBedroomBath, UtilityRoomOnMain
Garage No
Building
Lot Description Level, Road Maintenance Agreement
Story 2
Foundation Concrete Perimeter, Slab
Sewer Septic Tank
Water Public Water
Level or Stories 2
Schools
Elementary Schools Forest Park
Middle Schools West Sylvan
High Schools Lincoln
Others
Senior Community No
Acceptable Financing Cash, Conventional
Listing Terms Cash, Conventional
Read Less Info
Want to know what your home might be worth? Contact us for a FREE valuation!

Our team is ready to help you sell your home for the highest possible price ASAP








