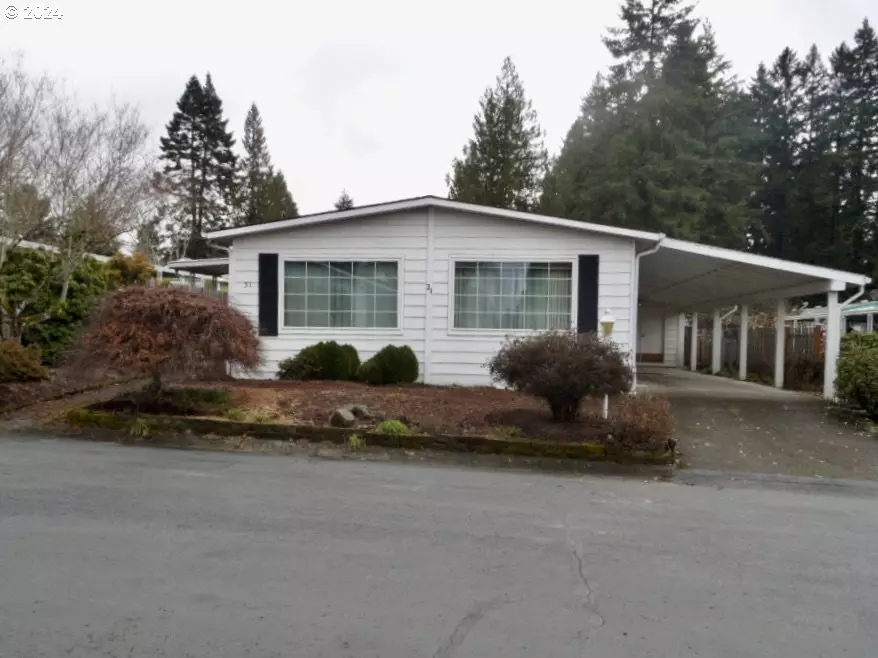Bought with Premiere Property Group, LLC
$70,000
$75,000
6.7%For more information regarding the value of a property, please contact us for a free consultation.
2 Beds
2 Baths
1,536 SqFt
SOLD DATE : 04/12/2024
Key Details
Sold Price $70,000
Property Type Manufactured Home
Sub Type Manufactured Homein Park
Listing Status Sold
Purchase Type For Sale
Square Footage 1,536 sqft
Price per Sqft $45
Subdivision Seminole Estates Mh Park
MLS Listing ID 23093628
Sold Date 04/12/24
Style Double Wide Manufactured
Bedrooms 2
Full Baths 2
Year Built 1978
Annual Tax Amount $940
Tax Year 2023
Property Description
1978 Marlett manufactured home located in beautiful, gated, 55+ community. Across the street from community center and mail boxes. A clean, well maintained two bedroom, two bath home with a spacious living room. Dining room has a built in hutch. Large kitchen with double ovens, fridge, cook top, dishwasher and eating bar is open to the family room. Family room, with free standing fireplace, opens onto a private patio. Laundry room .Carport is stick framed with composition roofing. Two storage sheds. Buyers need proof of cash funds or financing. Park approval required to purchase. Apply with Michelle at office. Each applicant: 2 pieces i.d. and $65 processing fee.Association amenities: pool, gym, library, community room, pool table room, gated community and commons maintenance. RV storage available. Space rent $1,200/mo. Verify park information with Michelle at the office. Buyer to verify room measurements. Sold As-Is. Seller to do no repairs. Still some cleaning to do. Cleaners will finish on Wednesday.
Location
State OR
County Washington
Area _150
Rooms
Basement Crawl Space
Interior
Interior Features High Speed Internet, Jetted Tub, Laminate Flooring, Laundry, Soaking Tub, Wallto Wall Carpet, Washer Dryer
Heating Heat Pump
Cooling Heat Pump
Fireplaces Number 1
Fireplaces Type Stove, Wood Burning
Appliance Cooktop, Dishwasher, Disposal, Double Oven, Pantry, Range Hood
Exterior
Exterior Feature Fenced, Patio, Tool Shed
Garage Attached, Carport
Garage Spaces 1.0
Roof Type Composition
Parking Type Carport, Driveway
Garage Yes
Building
Lot Description Level
Story 1
Foundation Block, Skirting
Sewer Public Sewer
Water Public Water
Level or Stories 1
Schools
Elementary Schools Tobias
Middle Schools Brown
High Schools Century
Others
Senior Community Yes
Acceptable Financing Cash, Conventional
Listing Terms Cash, Conventional
Read Less Info
Want to know what your home might be worth? Contact us for a FREE valuation!

Our team is ready to help you sell your home for the highest possible price ASAP









