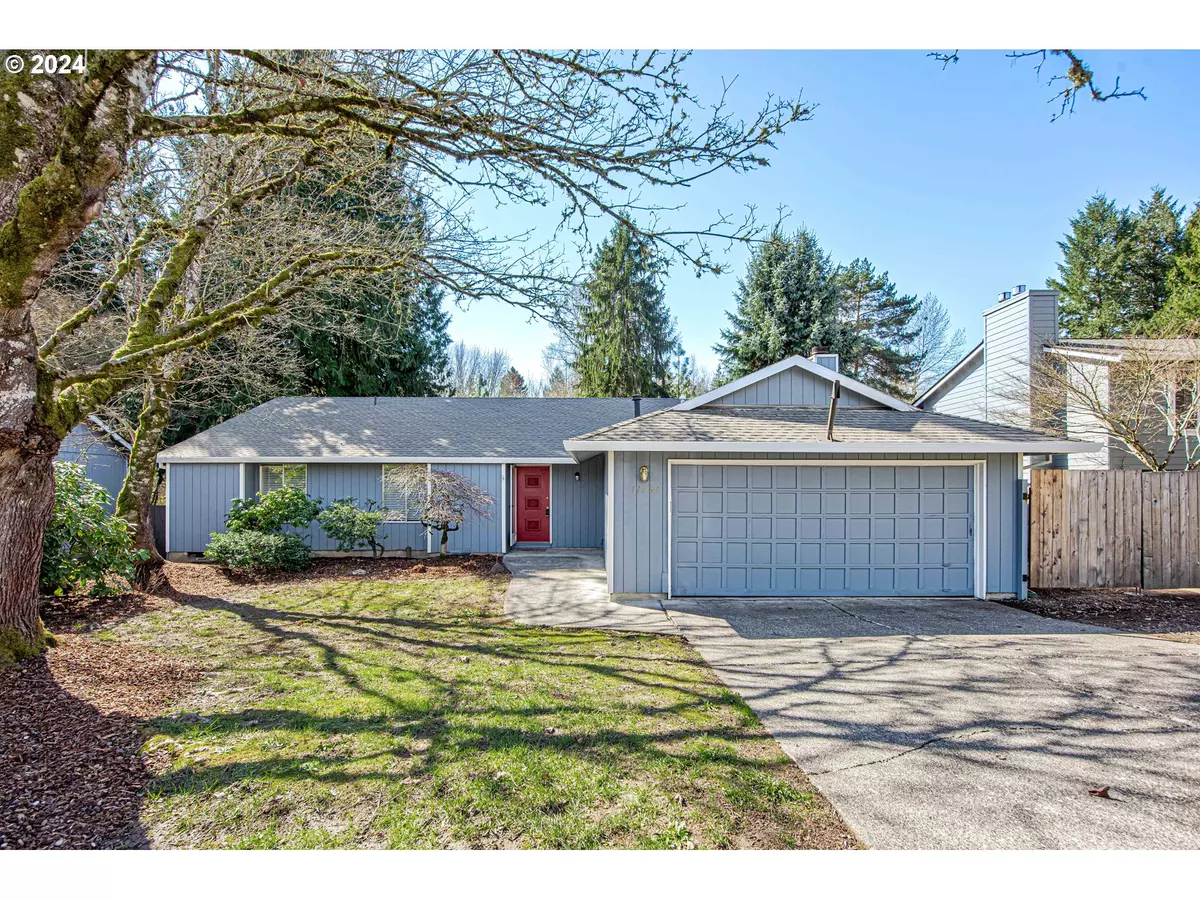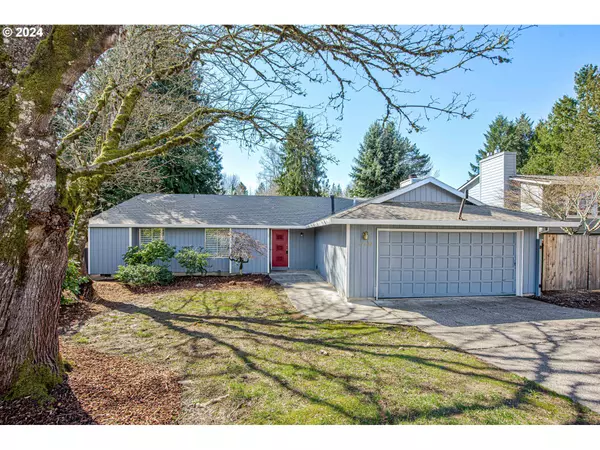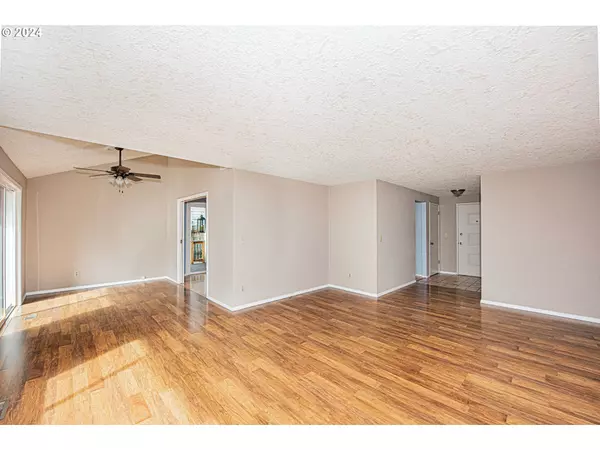Bought with HomeSmart Realty Group
$605,000
$599,000
1.0%For more information regarding the value of a property, please contact us for a free consultation.
3 Beds
2 Baths
1,646 SqFt
SOLD DATE : 04/11/2024
Key Details
Sold Price $605,000
Property Type Single Family Home
Sub Type Single Family Residence
Listing Status Sold
Purchase Type For Sale
Square Footage 1,646 sqft
Price per Sqft $367
MLS Listing ID 24599343
Sold Date 04/11/24
Style Stories1, Ranch
Bedrooms 3
Full Baths 2
Year Built 1975
Annual Tax Amount $4,446
Tax Year 2023
Lot Size 8,712 Sqft
Property Description
Come fall in love with this amazing single-level home that backs up to the lovely Englewood Park area. When walking in, you are greeted with a beautiful view and a room filled with natural light from the large living room window. The open kitchen boasts hardwood floors, granite countertops, stainless steel appliances, and an oversized island that makes for an ideal place to gather. The spacious primary bedroom suite features a walk-in closet and a sliding door that provides direct access to the backyard deck. The fully fenced yard is a perfect place to entertain your guests and offers an expansive deck with built-in seating, wiring for a hot tub, and direct access to Englewood Park. This property also provides an RV parking area for those who enjoy the get-up and go traveling lifestyle. The convenience of nearby shopping and restaurants while living in a park-like setting makes this a wonderful place to call home.
Location
State OR
County Washington
Area _151
Zoning R-4.5
Rooms
Basement Crawl Space
Interior
Interior Features Ceiling Fan, Engineered Hardwood, Garage Door Opener, Granite, Laminate Flooring, Laundry, Tile Floor, Vaulted Ceiling, Washer Dryer, Wood Floors
Heating Forced Air
Cooling Central Air
Appliance Dishwasher, Free Standing Gas Range, Free Standing Refrigerator, Granite, Island, Range Hood, Stainless Steel Appliance
Exterior
Exterior Feature Deck, Fenced, Raised Beds, R V Parking, R V Boat Storage, Yard
Garage Attached
Garage Spaces 2.0
View Park Greenbelt, Trees Woods
Roof Type Composition
Parking Type Driveway, R V Access Parking
Garage Yes
Building
Lot Description Gentle Sloping, Public Road
Story 1
Foundation Concrete Perimeter
Sewer Public Sewer
Water Public Water
Level or Stories 1
Schools
Elementary Schools Mckay
Middle Schools Conestoga
High Schools Southridge
Others
Senior Community No
Acceptable Financing CallListingAgent, Cash, Conventional, FHA, VALoan
Listing Terms CallListingAgent, Cash, Conventional, FHA, VALoan
Read Less Info
Want to know what your home might be worth? Contact us for a FREE valuation!

Our team is ready to help you sell your home for the highest possible price ASAP









