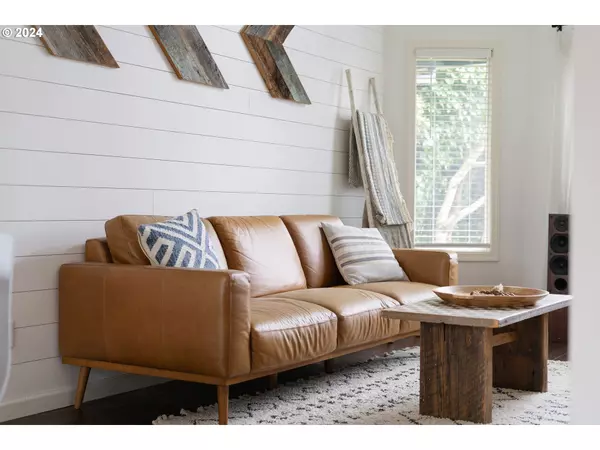Bought with Keller Williams Realty Portland Premiere
$700,000
$659,900
6.1%For more information regarding the value of a property, please contact us for a free consultation.
4 Beds
2.1 Baths
1,906 SqFt
SOLD DATE : 04/10/2024
Key Details
Sold Price $700,000
Property Type Single Family Home
Sub Type Single Family Residence
Listing Status Sold
Purchase Type For Sale
Square Footage 1,906 sqft
Price per Sqft $367
MLS Listing ID 24444960
Sold Date 04/10/24
Style Traditional
Bedrooms 4
Full Baths 2
Year Built 1987
Annual Tax Amount $6,068
Tax Year 2023
Lot Size 7,405 Sqft
Property Description
Nestled a mere minutes' stroll from coveted Summerlake Park, this stylized traditional has all the head-turning updates. Step inside to experience airy vaulted ceilings, designer touches throughout, and an open floor plan with thoughtful gathering spaces. Ideal for entertaining, the centrally located kitchen flows effortlessly between all the indoor and outdoor gathering spaces. Additionally, the remodeled kitchen features new appliances, quartz counters, and timeless subway tile. The lower-level family room acheives warmth with custom-built shelving around an upgraded gas fireplace, perfect for game day and leisure alike. A remodeled bathroom, laundry, and mudroom with access to the generous two-car garage round out the lower floor. Head upstairs to four bedrooms, including the primary with en-suite and thoughtfully refreshed bathrooms. Enjoy the outdoors year-round with a PNW-approved covered deck that connects the home to the sweeping yard. This dialed abode is ready for its new stewards, just in time for spring!
Location
State OR
County Washington
Area _151
Interior
Interior Features Engineered Hardwood, Laundry, Quartz, Sound System, Tile Floor, Vaulted Ceiling, Washer Dryer
Heating Forced Air
Cooling Central Air
Fireplaces Number 1
Fireplaces Type Gas
Appliance Builtin Oven, Builtin Range, Builtin Refrigerator, Dishwasher, Gas Appliances, Quartz, Stainless Steel Appliance
Exterior
Exterior Feature Deck, Fenced, Yard
Garage Attached
Garage Spaces 2.0
Roof Type Composition
Parking Type Driveway, Off Street
Garage Yes
Building
Lot Description Cul_de_sac, Level
Story 3
Sewer Public Sewer
Water Public Water
Level or Stories 3
Schools
Elementary Schools Mckay
Middle Schools Conestoga
High Schools Southridge
Others
Senior Community No
Acceptable Financing Cash, Conventional
Listing Terms Cash, Conventional
Read Less Info
Want to know what your home might be worth? Contact us for a FREE valuation!

Our team is ready to help you sell your home for the highest possible price ASAP









