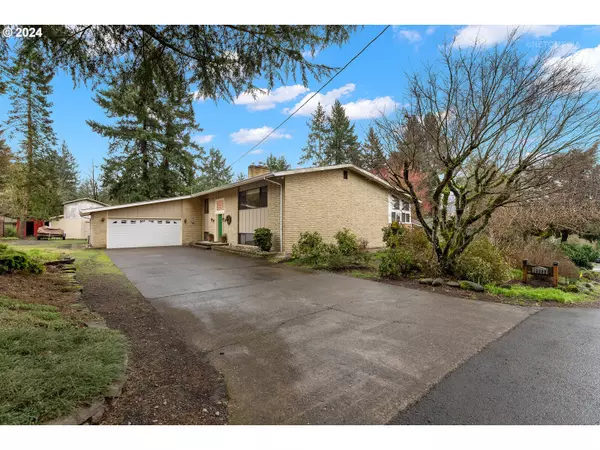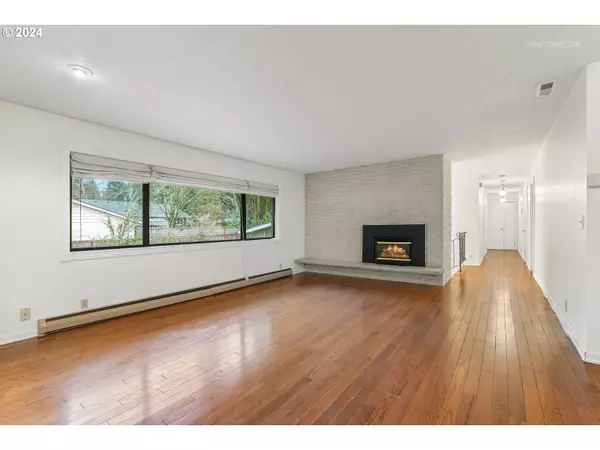Bought with Networth Realty Of Portland
$750,000
$839,000
10.6%For more information regarding the value of a property, please contact us for a free consultation.
4 Beds
3 Baths
3,480 SqFt
SOLD DATE : 04/09/2024
Key Details
Sold Price $750,000
Property Type Single Family Home
Sub Type Single Family Residence
Listing Status Sold
Purchase Type For Sale
Square Footage 3,480 sqft
Price per Sqft $215
MLS Listing ID 24158969
Sold Date 04/09/24
Style Split
Bedrooms 4
Full Baths 3
Year Built 1973
Annual Tax Amount $8,362
Tax Year 2023
Lot Size 0.390 Acres
Property Description
Bring your creative vision to this sprawling split level home. Located on a large lot on a quiet street, the home features a flexible floor plan and opportunities for multi-generational living or a separate apartment. Beautiful hardwood floors run throughout the main level. The living room with stunning mid-century stone fireplace leads to a renovated kitchen and sunroom plus a primary suite and two other bedrooms. The lower level includes an oversized family room with fireplace, a spacious laundry room and a separate living area with its own living/bonus room, bedroom, bath, and kitchenette. Wonderful yard with fruit trees, garden spaces and room to run and play plus RV/boat parking and a detached 2 level workshop with electricity. Ideal location with easy access to I5, Trader Joes, Zupans and amazing restaurants, Located in Lake Oswego school district with top rated schools. New roof to be installed before closing.
Location
State OR
County Clackamas
Area _147
Rooms
Basement Separate Living Quarters Apartment Aux Living Unit
Interior
Interior Features Hardwood Floors, Laminate Flooring, Tile Floor, Washer Dryer
Heating Baseboard, Hot Water, Other
Cooling Central Air
Fireplaces Number 2
Fireplaces Type Gas, Insert
Appliance Dishwasher, Free Standing Range, Free Standing Refrigerator, Island, Microwave
Exterior
Exterior Feature Covered Deck, Covered Patio, Fenced, Garden, Patio, Poultry Coop, R V Parking, Workshop, Yard
Garage Attached
Garage Spaces 2.0
Roof Type Composition
Parking Type Driveway, R V Access Parking
Garage Yes
Building
Lot Description Level
Story 2
Foundation Slab
Sewer Septic Tank
Water Public Water
Level or Stories 2
Schools
Elementary Schools River Grove
Middle Schools Lakeridge
High Schools Lakeridge
Others
Senior Community No
Acceptable Financing Cash, Conventional, VALoan
Listing Terms Cash, Conventional, VALoan
Read Less Info
Want to know what your home might be worth? Contact us for a FREE valuation!

Our team is ready to help you sell your home for the highest possible price ASAP









