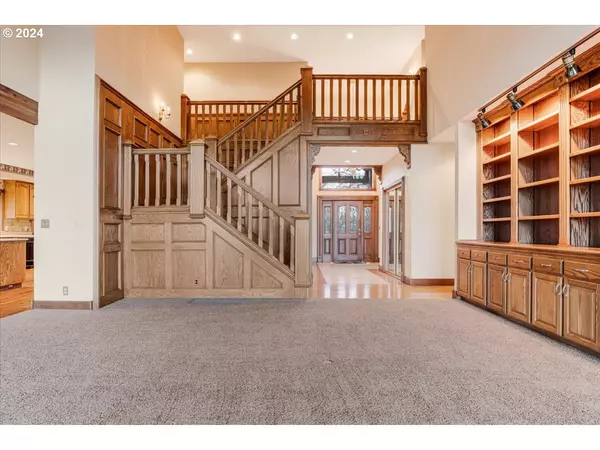Bought with Keller Williams Realty Portland Elite
$1,399,000
$1,399,000
For more information regarding the value of a property, please contact us for a free consultation.
4 Beds
2.1 Baths
4,247 SqFt
SOLD DATE : 04/04/2024
Key Details
Sold Price $1,399,000
Property Type Single Family Home
Sub Type Single Family Residence
Listing Status Sold
Purchase Type For Sale
Square Footage 4,247 sqft
Price per Sqft $329
MLS Listing ID 23184480
Sold Date 04/04/24
Style Stories2, Craftsman
Bedrooms 4
Full Baths 2
Year Built 1988
Annual Tax Amount $13,280
Tax Year 2023
Lot Size 11.680 Acres
Property Description
If you've been looking for that wow factor, you've found it! Craftsmanship is unmatched in the custom built home complete with beautiful vaulted cedar ceilings, floor to ceiling brick fireplaces in both family room & formal living room, 2 primary suites, brand new carpet, new hardware in kitchen & laundry room, oversized pantry, custom sauna, oversized laundry/mud room with utility sink, storage & new hardware installed on cabinets! Entertain in your expansive kitchen featuring Corian counter tops, beautiful oak cabinets, new hardware installed, hickory flooring, ample counter space, fully functioning vintage stove, double ovens, breakfast nook with custom built in cabinets and access to sun room overlooking the property! Exceptional wood work makes up this open banister staircase leading to both primary suites and additional bedrooms! Main primary Suite boasts new carpet, walk in shower, walk in jacuzzi tub, gorgeous sauna and walk in closet! Second primary suite has new carpet, built in desk, walk in closet and full bathroom! Enjoy the view of the property from your stunning home office complete with cedar ceilings, built in shelving and access to back patio for some fresh air! Relax on your back deck and marvel in the gorgeous territorial views of this 11.68 fully fenced acres! Main shop is 44x28 with power, concrete floor, cold food storage, workspace, storage and water spigot outside with 3 additional lean toos! Second shop 40x24 has separate gated entrance with black top, pull thru garage doors, power and water spigot outside. Experience country living with your animals and toys while living just minutes from town! This meticulously maintained home will truly take your breath away!
Location
State OR
County Clackamas
Area _144
Zoning TBR
Rooms
Basement Crawl Space
Interior
Interior Features Ceiling Fan, Garage Door Opener, Hardwood Floors, High Ceilings, Laundry, Soaking Tub, Sprinkler, Vaulted Ceiling, Vinyl Floor, Wainscoting, Wallto Wall Carpet
Heating Forced Air
Cooling Central Air
Fireplaces Number 2
Fireplaces Type Wood Burning
Appliance Builtin Oven, Cooktop, Dishwasher, Disposal, Double Oven, Instant Hot Water, Pantry
Exterior
Exterior Feature Barn, Deck, Fenced, Greenhouse, Outbuilding, R V Parking, R V Boat Storage, Second Garage, Sprinkler, Water Feature, Workshop, Yard
Garage Attached, Oversized
Garage Spaces 3.0
View Territorial, Trees Woods, Valley
Roof Type Composition
Parking Type Driveway, R V Access Parking
Garage Yes
Building
Lot Description Corner Lot, Gentle Sloping, Level, Trees
Story 2
Foundation Concrete Perimeter
Sewer Septic Tank
Water Well
Level or Stories 2
Schools
Elementary Schools Firwood
Middle Schools Cedar Ridge
High Schools Sandy
Others
Senior Community No
Acceptable Financing Cash, Conventional, FHA, USDALoan, VALoan
Listing Terms Cash, Conventional, FHA, USDALoan, VALoan
Read Less Info
Want to know what your home might be worth? Contact us for a FREE valuation!

Our team is ready to help you sell your home for the highest possible price ASAP









