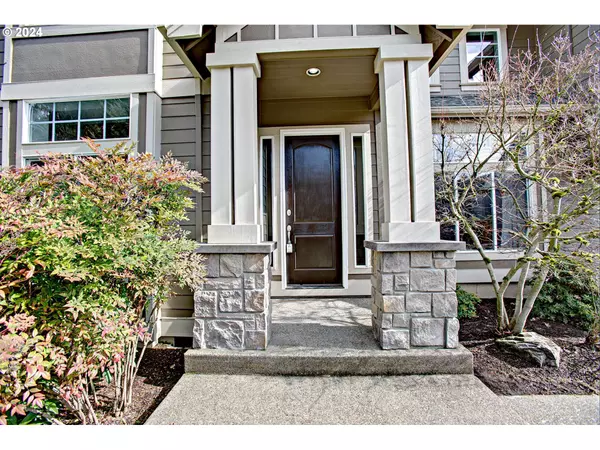Bought with Cascade Heritage Real Estate Group
$859,900
$859,900
For more information regarding the value of a property, please contact us for a free consultation.
5 Beds
3 Baths
3,332 SqFt
SOLD DATE : 04/03/2024
Key Details
Sold Price $859,900
Property Type Single Family Home
Sub Type Single Family Residence
Listing Status Sold
Purchase Type For Sale
Square Footage 3,332 sqft
Price per Sqft $258
MLS Listing ID 24071517
Sold Date 04/03/24
Style Stories2, Traditional
Bedrooms 5
Full Baths 3
Year Built 2005
Annual Tax Amount $8,760
Tax Year 2023
Lot Size 6,969 Sqft
Property Description
Welcome to your stunning retreat, where luxury and comfort intertwine to create the perfect haven for modern living. Tucked away on a private road, this exquisite residence offers a blend of elegance and functionality, promising a lifestyle of relaxation and convenience.Upon entering, you'll be captivated by the grandeur of the vaulted living room, suffused with natural light that pours in through expansive windows, creating an airy and inviting atmosphere. Two gas fireplaces add warmth and sophistication, providing focal points for gatherings or quiet evenings at home.Boasting five bedrooms and three bathrooms, including a main-level bedroom and full bath, this home offers versatility and space for every need. The primary suite is a true sanctuary, featuring a double-sided fireplace that adds a touch of romance and coziness, while the primary bathroom beckons with a soaking tub positioned perfectly to soak away the stresses of the day.The heart of the home is the gourmet kitchen, where culinary delights come to life against the backdrop of sleek quartz countertops and a dazzling glass tile backsplash. Hardwood floors flow seamlessly throughout the main level, while new carpeting adds plush comfort to the bedrooms and living areas.Step outside to the covered patio and discover your own private oasis, where outdoor entertaining and relaxation await amidst lush greenery and tranquility. An open stairwell enhances the home's spacious feel, promoting effortless movement between levels.For the environmentally conscious, an electric car charger in the garage offers both convenience and sustainability, embracing modern technology while reducing your carbon footprint. Gorgeous, open, and flowing, this home is a masterpiece of modern design. With approximately 3300 square feet of thoughtfully appointed living space, there's plenty of room to spread out and make memories.
Location
State OR
County Washington
Area _151
Rooms
Basement Crawl Space
Interior
Interior Features Ceiling Fan, Garage Door Opener, Hardwood Floors, Quartz, Soaking Tub, Tile Floor, Vinyl Floor
Heating Forced Air
Cooling Central Air
Fireplaces Number 2
Fireplaces Type Gas
Appliance Builtin Refrigerator, Convection Oven, Cooktop, Dishwasher, Free Standing Gas Range, Microwave, Plumbed For Ice Maker, Quartz, Tile
Exterior
Exterior Feature Covered Patio, Fenced, Private Road, Sprinkler, Tool Shed, Yard
Garage Attached, ExtraDeep
Garage Spaces 3.0
Roof Type Composition
Parking Type Driveway, Off Street
Garage Yes
Building
Lot Description Cul_de_sac, Level, Private, Private Road, Road Maintenance Agreement, Trees
Story 2
Sewer Public Sewer
Water Public Water
Level or Stories 2
Schools
Elementary Schools Durham
Middle Schools Twality
High Schools Tigard
Others
Senior Community No
Acceptable Financing Cash, Conventional, FHA
Listing Terms Cash, Conventional, FHA
Read Less Info
Want to know what your home might be worth? Contact us for a FREE valuation!

Our team is ready to help you sell your home for the highest possible price ASAP









