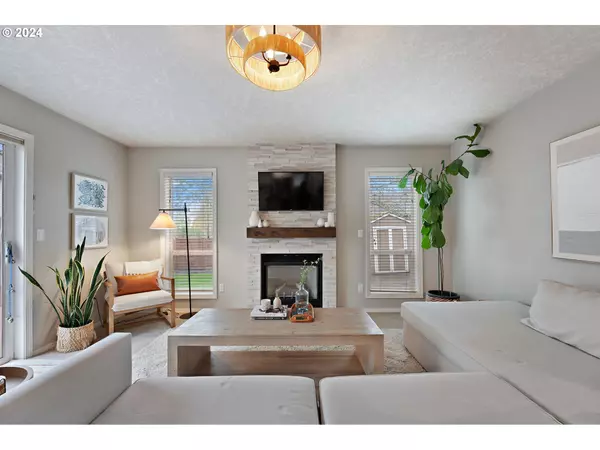Bought with Hustle & Heart Homes
$760,000
$740,000
2.7%For more information regarding the value of a property, please contact us for a free consultation.
4 Beds
2.1 Baths
2,276 SqFt
SOLD DATE : 04/03/2024
Key Details
Sold Price $760,000
Property Type Single Family Home
Sub Type Single Family Residence
Listing Status Sold
Purchase Type For Sale
Square Footage 2,276 sqft
Price per Sqft $333
MLS Listing ID 24652952
Sold Date 04/03/24
Style Traditional
Bedrooms 4
Full Baths 2
Year Built 1996
Annual Tax Amount $6,423
Tax Year 2023
Lot Size 7,840 Sqft
Property Description
Elegantly styled home in the sought-after Progress Ridge neighborhood. The gracious entry leads to the formal living room and adjoining dining room. The beautifully updated kitchen with chef's island, granite counters, high-end Kitchen Aid appliances and hardwood floors flows to the light filled great room with contemporary gas fireplace. From the great room you step out to the entertaining sized deck & private fenced yard complete with flagstone patio and fire pit. The main level is complete with an updated half bath and laundry/mud room. Four bedrooms up, including a newly remodeled primary suite complete with soaking tub, separate shower, double sinks, heated floor & walk-in closet. The home offers a newer roof and siding, three car attached garage and additional RV/boat parking, all situated on an oversized corner lot. Convenient to parks, shopping, restaurants & transit.
Location
State OR
County Washington
Area _151
Rooms
Basement Crawl Space
Interior
Interior Features Dual Flush Toilet, Garage Door Opener, Granite, Hardwood Floors, Heated Tile Floor, High Ceilings, Laundry, Quartz, Soaking Tub, Tile Floor, Wallto Wall Carpet, Washer Dryer
Heating Forced Air
Cooling Central Air
Fireplaces Number 1
Fireplaces Type Gas
Appliance Builtin Oven, Cooktop, Dishwasher, Disposal, E N E R G Y S T A R Qualified Appliances, Free Standing Refrigerator, Gas Appliances, Granite, Island, Microwave, Pantry, Solid Surface Countertop, Stainless Steel Appliance, Tile
Exterior
Exterior Feature Deck, Fenced, Fire Pit, Patio, R V Parking, Sprinkler, Tool Shed, Yard
Garage Attached
Garage Spaces 3.0
Roof Type Composition
Parking Type Driveway
Garage Yes
Building
Lot Description Corner Lot, Level
Story 2
Foundation Concrete Perimeter
Sewer Public Sewer
Water Public Water
Level or Stories 2
Schools
Elementary Schools Scholls Hts
Middle Schools Conestoga
High Schools Mountainside
Others
Senior Community No
Acceptable Financing Cash, Conventional, FHA, VALoan
Listing Terms Cash, Conventional, FHA, VALoan
Read Less Info
Want to know what your home might be worth? Contact us for a FREE valuation!

Our team is ready to help you sell your home for the highest possible price ASAP









