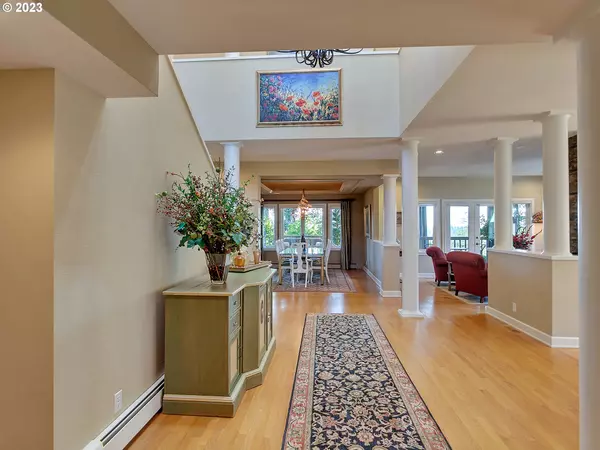Bought with Premiere Property Group LLC
$1,200,000
$1,292,500
7.2%For more information regarding the value of a property, please contact us for a free consultation.
4 Beds
2.1 Baths
3,943 SqFt
SOLD DATE : 04/01/2024
Key Details
Sold Price $1,200,000
Property Type Single Family Home
Sub Type Single Family Residence
Listing Status Sold
Purchase Type For Sale
Square Footage 3,943 sqft
Price per Sqft $304
MLS Listing ID 23161296
Sold Date 04/01/24
Style Stories2, Custom Style
Bedrooms 4
Full Baths 2
Condo Fees $650
HOA Fees $54/ann
Year Built 1993
Annual Tax Amount $13,672
Tax Year 2022
Lot Size 0.390 Acres
Property Description
Pristine Croisan Mtn home offer luxurious living, surrounded by nature's beauty. Approaching the house, you'll be greeted by a wrap-around driveway leading to a spacious 3-car garage. Breezeway connects the garage and home. Inside the grand entrance you'll find wood floors & majestic pillars. A breathtaking chandelier hanging from above the second floor will leave you in awe. A spacious living room boasts large windows inviting natural light & offering stunning views surrounding landscape. French doors open to the wrap-around deck for seamless indoor-outdoor living. Floor-to-ceiling gas fireplace adds warmth & elegance. Separated by the fireplace, a family room awaits with another set of French doors to the deck with serene views of mountains & surrounding trees. Adjacent to the family room is a formal dining room with tray ceilings. The dining room connects seamlessly to the gourmet kitchen, a chef's paradise, boasting large slab granite eat-in island with built-in gas range & hood vent, vertical grain fir cabinets, double fridge/freezer, & high-end SS appliances. Just off the kitchen is an eating area with French doors to the deck. Opposite the eating area, an ornate sliding door leads to the laundry room with a half bath nearby. Upstairs, the primary ensuite is a true oasis with windows framing enchanting views of trees & mountains, creating a treehouse-like ambiance. The primary bathroom boasts heated tile floors, copper soaking tub, walk-in tile shower, dual granite vanity, & spacious walk-in closet. Bonus rooms include office with gas fireplace & basement wine cellar. Outside, the wrap-around deck offers several seating areas, both covered & uncovered, providing the ideal space for entertaining, relaxing, & embracing the natural beauty surrounding the property. The backyard is adorned with a charming cement pathway that stretches from the garage to the garden.
Location
State OR
County Marion
Area _172
Zoning RS
Rooms
Basement Finished, Partial Basement
Interior
Interior Features Ceiling Fan, Garage Door Opener, Granite, Laundry, Washer Dryer, Wood Floors
Heating Baseboard, Hot Water, Zoned
Cooling Central Air
Fireplaces Number 2
Fireplaces Type Gas
Appliance Builtin Oven, Builtin Range, Dishwasher, Disposal, Free Standing Refrigerator, Gas Appliances, Granite, Island, Microwave, Range Hood, Stainless Steel Appliance
Exterior
Exterior Feature Covered Deck, Deck, Fenced, Garden
Garage Attached
Garage Spaces 3.0
View Mountain, Trees Woods
Roof Type Tile
Parking Type Driveway, On Street
Garage Yes
Building
Lot Description Gentle Sloping, Trees
Story 2
Foundation Concrete Perimeter
Sewer Public Sewer
Water Public Water
Level or Stories 2
Schools
Elementary Schools Candalaria
Middle Schools Leslie
High Schools Sprague
Others
Senior Community No
Acceptable Financing Cash, Conventional, VALoan
Listing Terms Cash, Conventional, VALoan
Read Less Info
Want to know what your home might be worth? Contact us for a FREE valuation!

Our team is ready to help you sell your home for the highest possible price ASAP









