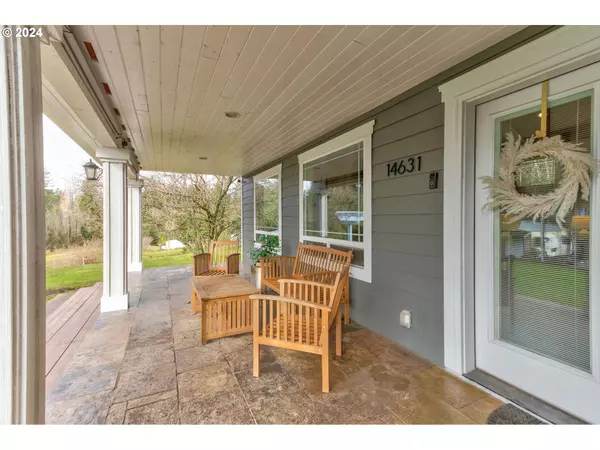Bought with Paris Group Realty LLC
$1,225,000
$1,279,550
4.3%For more information regarding the value of a property, please contact us for a free consultation.
3 Beds
3.1 Baths
4,195 SqFt
SOLD DATE : 03/29/2024
Key Details
Sold Price $1,225,000
Property Type Single Family Home
Sub Type Single Family Residence
Listing Status Sold
Purchase Type For Sale
Square Footage 4,195 sqft
Price per Sqft $292
Subdivision Forest Park
MLS Listing ID 24016074
Sold Date 03/29/24
Style Traditional
Bedrooms 3
Full Baths 3
Year Built 1934
Annual Tax Amount $12,443
Tax Year 2023
Lot Size 1.830 Acres
Property Description
Bringing Luxury to the Country, OR a little farm life near the city. You can have both with this newly remodeled Modern Farmhouse on a flat, fenced and gated 1.8 acre estate. Enjoy the privacy of no noisy neighbors or entertain dozens of your friends at the massive kitchen island overlooking the vaulted mega-greatroom. Capable of hosting weddings with plenty of parking and a gorgeous backdrop. Extensive updates throughout for the pickiest of buyers. Including a primary bedroom on the main with ensuite, french door patio and glass walk-in shower and pedestal bathtub. Have RVs and other toys? Plenty of room, paved parking, outdoor shop and 4 stall covered carport. Walk to several Forest Park Trailheads nearby. 20 minutes to downtown Portland/Lincoln HS or Beaverton/Nike. [Home Energy Score = 1. HES Report at https://rpt.greenbuildingregistry.com/hes/OR10224755]
Location
State OR
County Multnomah
Area _148
Zoning RF
Rooms
Basement Finished, Partially Finished
Interior
Interior Features High Ceilings, Laundry, Luxury Vinyl Tile, Marble, Soaking Tub, Vaulted Ceiling
Heating Forced Air, Wall Furnace
Cooling Central Air
Fireplaces Number 1
Fireplaces Type Pellet Stove
Appliance Dishwasher, Free Standing Gas Range, Gas Appliances, Island, Microwave, Pantry, Pot Filler, Stainless Steel Appliance
Exterior
Exterior Feature Barn, Deck, Garden, Outbuilding, Porch, Private Road, R V Hookup, R V Boat Storage, Tool Shed, Yard
Garage Carport
Garage Spaces 4.0
View Trees Woods
Parking Type Carport
Garage Yes
Building
Lot Description Corner Lot, Level
Story 2
Foundation Concrete Perimeter
Sewer Septic Tank
Water Public Water
Level or Stories 2
Schools
Elementary Schools Skyline
Middle Schools Skyline
High Schools Lincoln
Others
Senior Community No
Acceptable Financing Cash, Conventional
Listing Terms Cash, Conventional
Read Less Info
Want to know what your home might be worth? Contact us for a FREE valuation!

Our team is ready to help you sell your home for the highest possible price ASAP









