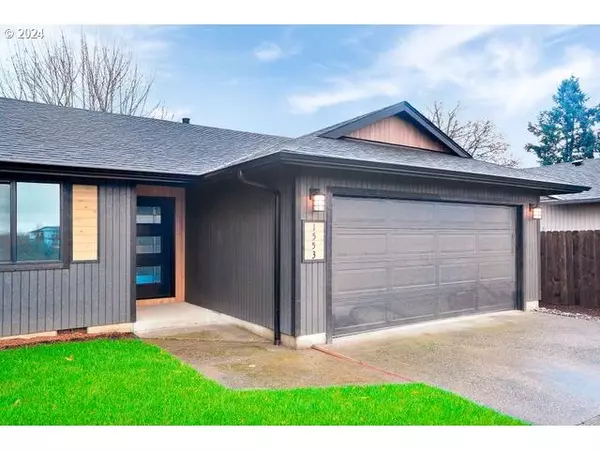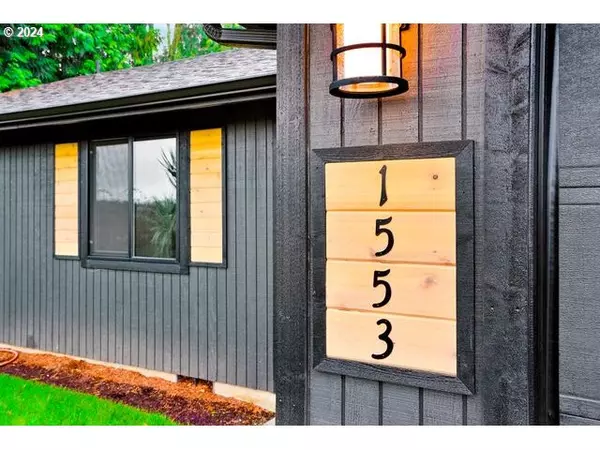Bought with Non Rmls Broker
$429,000
$445,000
3.6%For more information regarding the value of a property, please contact us for a free consultation.
3 Beds
2 Baths
1,190 SqFt
SOLD DATE : 03/22/2024
Key Details
Sold Price $429,000
Property Type Single Family Home
Sub Type Single Family Residence
Listing Status Sold
Purchase Type For Sale
Square Footage 1,190 sqft
Price per Sqft $360
MLS Listing ID 24110433
Sold Date 03/22/24
Style Ranch
Bedrooms 3
Full Baths 2
Year Built 1980
Annual Tax Amount $2,732
Tax Year 2023
Lot Size 6,969 Sqft
Property Description
NO sign on the property. Striking modern remodel! This is where sleek charm meets convenience in this single-family abode.Step into a world of warmth and comfort as you enter the open -concept living space, perfect for creating lasting memories with loved ones. Embrace the tranquility of the mature landscaped back yard, you own the hidden retreat after a long day. This stylish home boasts sleek modern finishes and abundance natural light that dances through the generous windows, Newly completed in late 2023. This 3 Bedroom w/ 2 full bathroom ranch home is immaculate & full of upgrades! Update Lightning throughout the entire home, vaulted ceilings, wood beam details, media center with an elegant fireplace. The master bedroom provides dual closets, vanity with quartz counters, and a beautiful tile and glass shower remodel make this entire room an owner's oasis, you'll enjoy the private back yard patio access both morning and night. The beautiful kitchen is the heart of the home complete with a large customized quart peninsula & modern appliances with a mix of stainless and glass finishes. The controlled temp wine fridge was a must, to bring tasteful attention to enjoying time with friends and family.A thoughtful laundry room with the added bonus of counter space, tucked away trash, recycling bins and seating area to take off and stow away shoes. There was not one area that was not updated with brand new material and fixtures, this is an absolutely move in right away and live your best life.So bring your coffee & wine and make this house your home
Location
State OR
County Marion
Area _175
Rooms
Basement Crawl Space
Interior
Interior Features Laundry, Quartz, Tile Floor, Vaulted Ceiling, Wood Floors
Heating Forced Air
Cooling Central Air
Fireplaces Number 1
Fireplaces Type Electric
Appliance Dishwasher, Free Standing Range, Free Standing Refrigerator, Microwave, Pantry, Plumbed For Ice Maker, Quartz, Range Hood, Stainless Steel Appliance, Wine Cooler
Exterior
Exterior Feature Fenced, Patio, Yard
Garage Attached
Garage Spaces 2.0
Roof Type Shingle
Parking Type Driveway
Garage Yes
Building
Lot Description Cul_de_sac, Private
Story 1
Foundation Concrete Perimeter
Sewer Public Sewer
Water Public Water
Level or Stories 1
Schools
Elementary Schools Miller
Middle Schools Houck
High Schools North Salem
Others
Senior Community No
Acceptable Financing Cash, Conventional
Listing Terms Cash, Conventional
Read Less Info
Want to know what your home might be worth? Contact us for a FREE valuation!

Our team is ready to help you sell your home for the highest possible price ASAP









