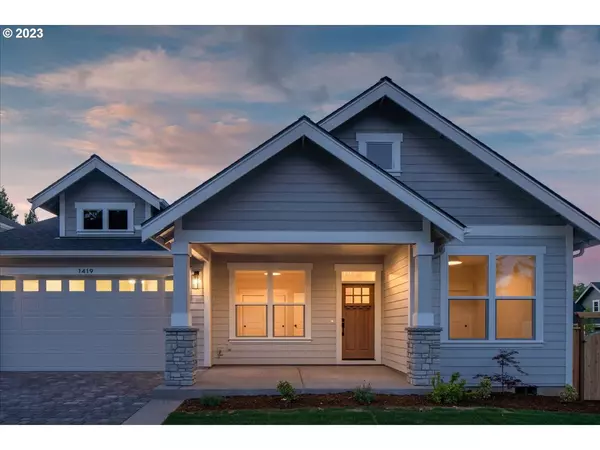Bought with Peak Realty
$525,000
$525,000
For more information regarding the value of a property, please contact us for a free consultation.
3 Beds
2 Baths
1,666 SqFt
SOLD DATE : 03/25/2024
Key Details
Sold Price $525,000
Property Type Single Family Home
Sub Type Single Family Residence
Listing Status Sold
Purchase Type For Sale
Square Footage 1,666 sqft
Price per Sqft $315
Subdivision South Salem
MLS Listing ID 23639698
Sold Date 03/25/24
Style Stories1, Craftsman
Bedrooms 3
Full Baths 2
Year Built 2023
Property Description
Main-level living by Boylan Homes in Sky Meadows Estates in South Salem. Designer touches throughout and quality craftsmanship. Great room features gorgeous flooring, gas fireplace, high ceilings, large windows and 8-foot tall glass slider allowing an abundance of light. Cooks kitchen with quartz countertops, gas range, large island with eating bar, and walk-in pantry. Primary suite features walk-in closet, spa-like bathroom with tile shower. Two more main-level bedrooms and full bathroom. Laundry room with sink. Private fully fenced backyard with covered patio for entertaining. Two-car garage with room for storage. Stylish paver driveway and covered front porch. Sky Meadows features great schools, convenient to shopping, downtown, and freeway. Must see to appreciate the style and functionality this fantastic home offers. Several more custom-built homes in the coming months, ask for details.
Location
State OR
County Marion
Area _173
Rooms
Basement Crawl Space
Interior
Interior Features Ceiling Fan, Garage Door Opener, High Ceilings, Quartz, Vinyl Floor, Wallto Wall Carpet
Heating Forced Air
Cooling Central Air
Fireplaces Number 1
Fireplaces Type Gas
Appliance Dishwasher, Disposal, Free Standing Gas Range, Gas Appliances, Island, Microwave, Pantry, Quartz, Stainless Steel Appliance
Exterior
Exterior Feature Covered Patio, Fenced, Sprinkler, Yard
Garage Attached
Garage Spaces 2.0
Roof Type Composition
Parking Type Driveway
Garage Yes
Building
Lot Description Corner Lot, Level
Story 1
Foundation Concrete Perimeter
Sewer Public Sewer
Water Public Water
Level or Stories 1
Schools
Elementary Schools Pringle
Middle Schools Judson
High Schools South Salem
Others
Senior Community No
Acceptable Financing Cash, Conventional, FHA, VALoan
Listing Terms Cash, Conventional, FHA, VALoan
Read Less Info
Want to know what your home might be worth? Contact us for a FREE valuation!

Our team is ready to help you sell your home for the highest possible price ASAP









