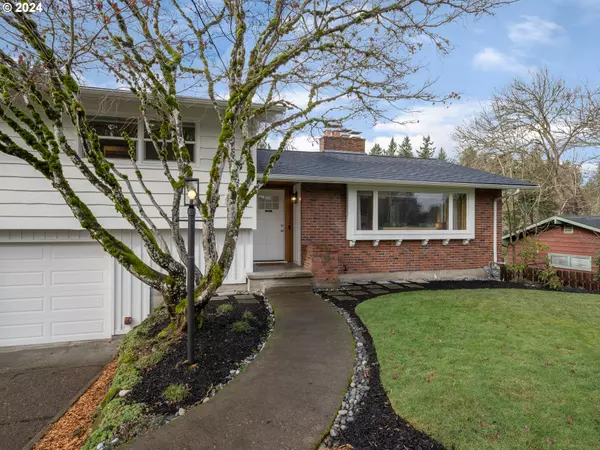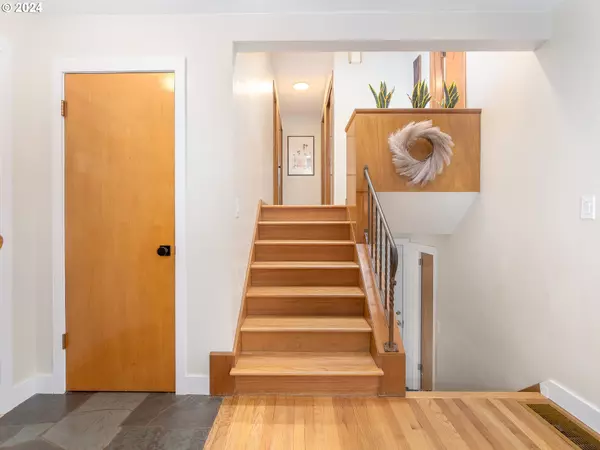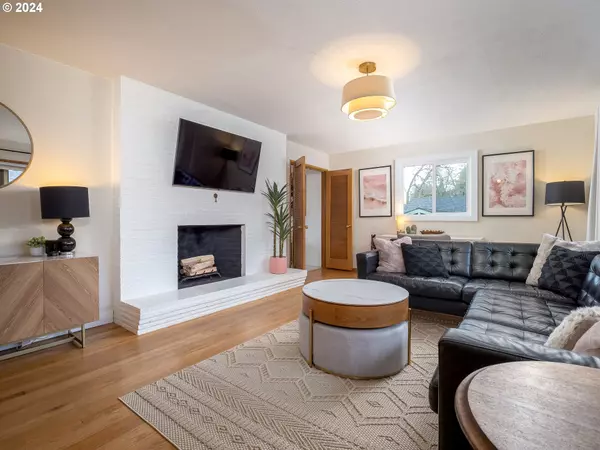Bought with Homes by Crane
$750,000
$700,000
7.1%For more information regarding the value of a property, please contact us for a free consultation.
3 Beds
3 Baths
2,410 SqFt
SOLD DATE : 03/22/2024
Key Details
Sold Price $750,000
Property Type Single Family Home
Sub Type Single Family Residence
Listing Status Sold
Purchase Type For Sale
Square Footage 2,410 sqft
Price per Sqft $311
MLS Listing ID 24434176
Sold Date 03/22/24
Style Mid Century Modern, Tri Level
Bedrooms 3
Full Baths 3
Year Built 1957
Annual Tax Amount $5,990
Tax Year 2023
Lot Size 0.370 Acres
Property Description
Just Listed! Exceptional Midcentury Tri-Level home on a park-like .37-acre lot with a desirable and hard-to-find detached shop. This home has been lovingly and thoughtfully updated.Main floor living room features large windows, wood floors, and a fireplace. A tastefully renovated kitchen featuring butcher block countertops, modern appliances, original cabinet restoration, new hardware, and enhanced can lighting. Elegant primary suite with a freshly remodeled bathroom featuring a tile shower, new flooring, and a sleek sink with a modern counter.Beyond aesthetics, this home boasts numerous functional improvements. New furnace and A/C in 2017. In 2018, new exterior doors, roof, gutters, fence, interior and exterior paint, electrical panel, and Hardie siding replacement. Plumbing updates throughout the house were done in 2019. In 2022, new windows and a shop roof.This meticulously updated Midcentury Tri-Level home offers character, charm, and modern convenience, making it an exceptional find. Don't miss this opportunity to make it your own.
Location
State OR
County Washington
Area _151
Rooms
Basement Finished
Interior
Interior Features Floor3rd, Hardwood Floors, Laundry
Heating Forced Air
Cooling Central Air
Fireplaces Number 3
Fireplaces Type Wood Burning
Appliance Builtin Oven, Builtin Range, Dishwasher, Disposal, Free Standing Refrigerator, Range Hood
Exterior
Exterior Feature Deck, Fenced, Patio, R V Parking, Workshop, Yard
Garage Attached, Detached
Garage Spaces 2.0
View Park Greenbelt
Roof Type Composition
Parking Type Driveway, R V Access Parking
Garage Yes
Building
Lot Description Sloped
Story 3
Sewer Public Sewer
Water Public Water
Level or Stories 3
Schools
Elementary Schools Cf Tigard
Middle Schools Fowler
High Schools Tigard
Others
Senior Community No
Acceptable Financing Cash, Conventional, FHA, VALoan
Listing Terms Cash, Conventional, FHA, VALoan
Read Less Info
Want to know what your home might be worth? Contact us for a FREE valuation!

Our team is ready to help you sell your home for the highest possible price ASAP









