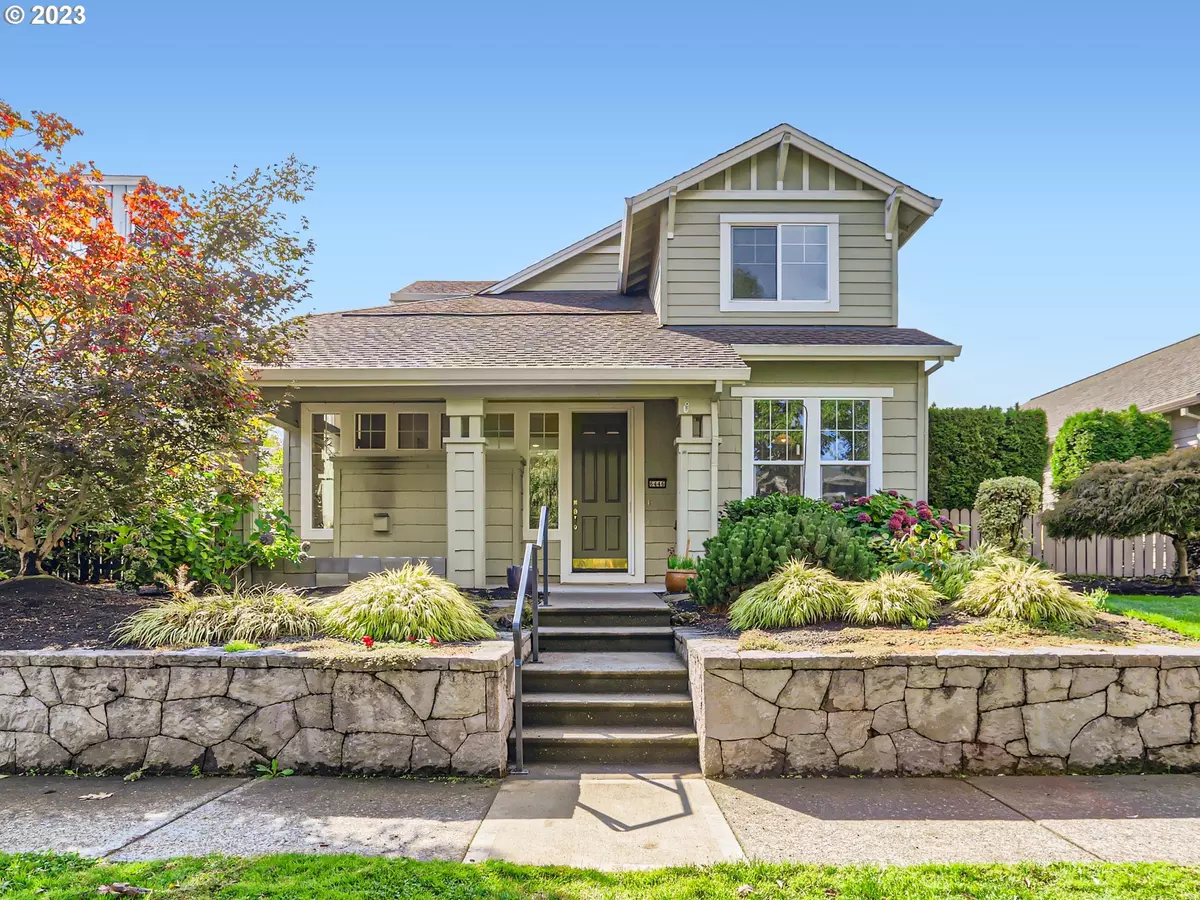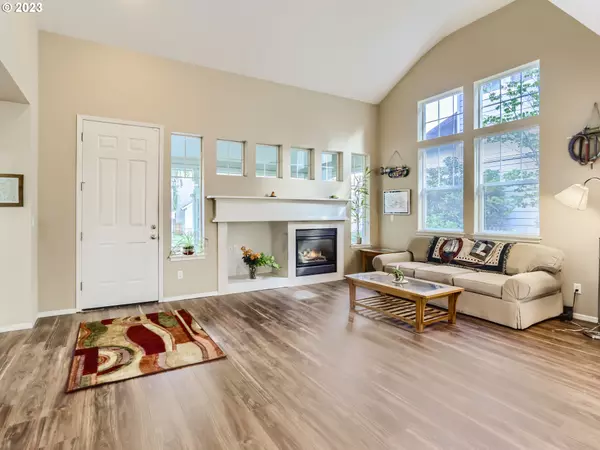Bought with Pack 1st Properties, Inc.
$638,000
$644,000
0.9%For more information regarding the value of a property, please contact us for a free consultation.
2 Beds
2.1 Baths
2,324 SqFt
SOLD DATE : 03/22/2024
Key Details
Sold Price $638,000
Property Type Single Family Home
Sub Type Single Family Residence
Listing Status Sold
Purchase Type For Sale
Square Footage 2,324 sqft
Price per Sqft $274
Subdivision Orenco Station
MLS Listing ID 23476634
Sold Date 03/22/24
Style Craftsman
Bedrooms 2
Full Baths 2
Condo Fees $570
HOA Fees $190/qua
Year Built 1998
Annual Tax Amount $6,488
Tax Year 2023
Lot Size 3,920 Sqft
Property Description
Great price reduction! This Orenco Station home is one of the larger floor plans by the original developer. The main level den could be used as a bedroom - just add a closet. The loft has built-in book shelves and a view of the great room below. The spacious kitchen has a breakfast nook & appliances are included. Primary suite includes a reading alcove with built-ins, spacious bedroom area with gas fireplace. The large bath offers a walk-in closet, both bathtub and shower, as well as double sinks. [Home Energy Score = 5. HES Report at https://rpt.greenbuildingregistry.com/hes/OR10221262]
Location
State OR
County Washington
Area _152
Rooms
Basement None
Interior
Interior Features High Ceilings, Laundry, Washer Dryer
Heating Other
Cooling Central Air
Fireplaces Number 2
Fireplaces Type Gas
Appliance Dishwasher, Disposal, Free Standing Gas Range, Free Standing Refrigerator, Microwave, Stainless Steel Appliance
Exterior
Exterior Feature Fenced, Patio, Porch, Yard
Garage Attached
Garage Spaces 2.0
Roof Type Composition
Garage Yes
Building
Lot Description Level
Story 2
Foundation Slab
Sewer Public Sewer
Water Public Water
Level or Stories 2
Schools
Elementary Schools West Union
Middle Schools Poynter
High Schools Liberty
Others
Senior Community No
Acceptable Financing Cash, Conventional, FHA
Listing Terms Cash, Conventional, FHA
Read Less Info
Want to know what your home might be worth? Contact us for a FREE valuation!

Our team is ready to help you sell your home for the highest possible price ASAP









