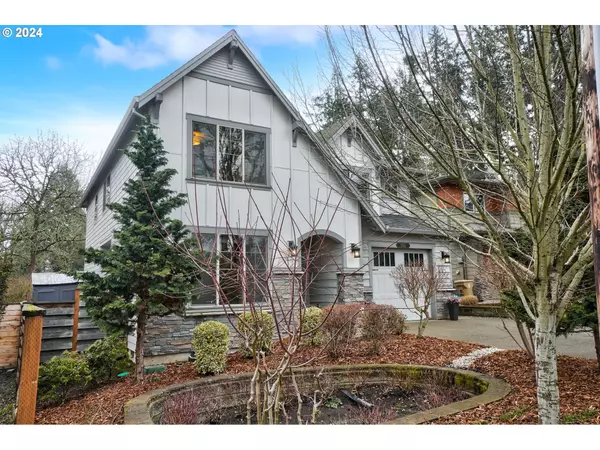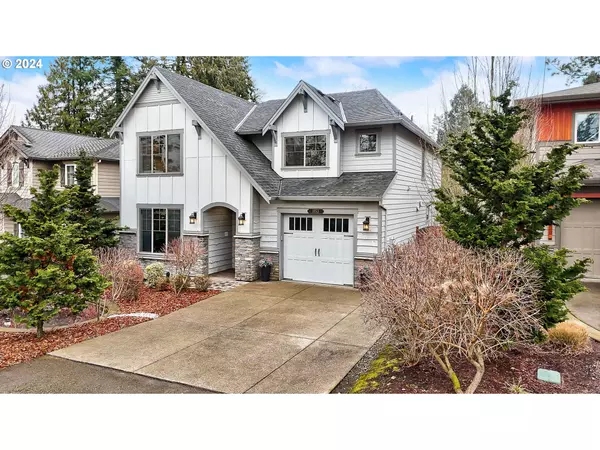Bought with NextHome Bridge City
$1,130,000
$1,075,000
5.1%For more information regarding the value of a property, please contact us for a free consultation.
4 Beds
2.1 Baths
2,598 SqFt
SOLD DATE : 03/21/2024
Key Details
Sold Price $1,130,000
Property Type Single Family Home
Sub Type Single Family Residence
Listing Status Sold
Purchase Type For Sale
Square Footage 2,598 sqft
Price per Sqft $434
MLS Listing ID 24523391
Sold Date 03/21/24
Style Stories2, Traditional
Bedrooms 4
Full Baths 2
Year Built 2015
Annual Tax Amount $11,016
Tax Year 2023
Property Description
This magnificent 4-bedroom, 2.5-bathroom residence offers the epitome of luxury living, boasting an array of upscale features and a tranquil setting that will captivate you from the moment you arrive. Situated in a private cul-de-sac, this home provides a serene escape surrounded by lush trees and verdant woods. Enjoy the beauty of a rain garden in your front yard and picturesque views right from your doorstep, offering a sense of privacy rarely found elsewhere. Entertain in style in the formal dining room, where you can host memorable dinners and celebrations in a refined setting. The gourmet kitchen is a chef's dream, complete with a butler's pantry, high-end appliances, and ample counter space for preparing culinary masterpieces. Indulge in relaxation in the luxurious primary suite, featuring a sumptuous soaking tub where you can unwind after a long day. This retreat offers a perfect blend of comfort and sophistication, providing an oasis to escape the hustle and bustle of daily life. Step into the inviting living room, adorned with a cozy fireplace and accented by crown moldings, wainscoting, and custom cabinetry. This elegant space exudes charm and warmth, creating the perfect setting for gatherings with family and friends or quiet evenings by the fire.
Location
State OR
County Clackamas
Area _147
Rooms
Basement Crawl Space
Interior
Interior Features Hardwood Floors, Quartz, Soaking Tub, Wainscoting
Heating Forced Air95 Plus
Cooling Central Air
Fireplaces Number 1
Fireplaces Type Gas
Appliance Builtin Refrigerator, Butlers Pantry, Convection Oven, Dishwasher, Disposal, Gas Appliances, Island, Microwave, Pantry, Plumbed For Ice Maker, Quartz, Stainless Steel Appliance
Exterior
Exterior Feature Fenced, Patio, Sprinkler, Tool Shed, Yard
Garage Attached
Garage Spaces 1.0
View Trees Woods
Roof Type Composition
Parking Type Driveway
Garage Yes
Building
Lot Description Cul_de_sac, Level, Private
Story 2
Sewer Public Sewer
Water Public Water
Level or Stories 2
Schools
Elementary Schools Hallinan
Middle Schools Lakeridge
High Schools Lakeridge
Others
Senior Community No
Acceptable Financing Cash, Conventional
Listing Terms Cash, Conventional
Read Less Info
Want to know what your home might be worth? Contact us for a FREE valuation!

Our team is ready to help you sell your home for the highest possible price ASAP









