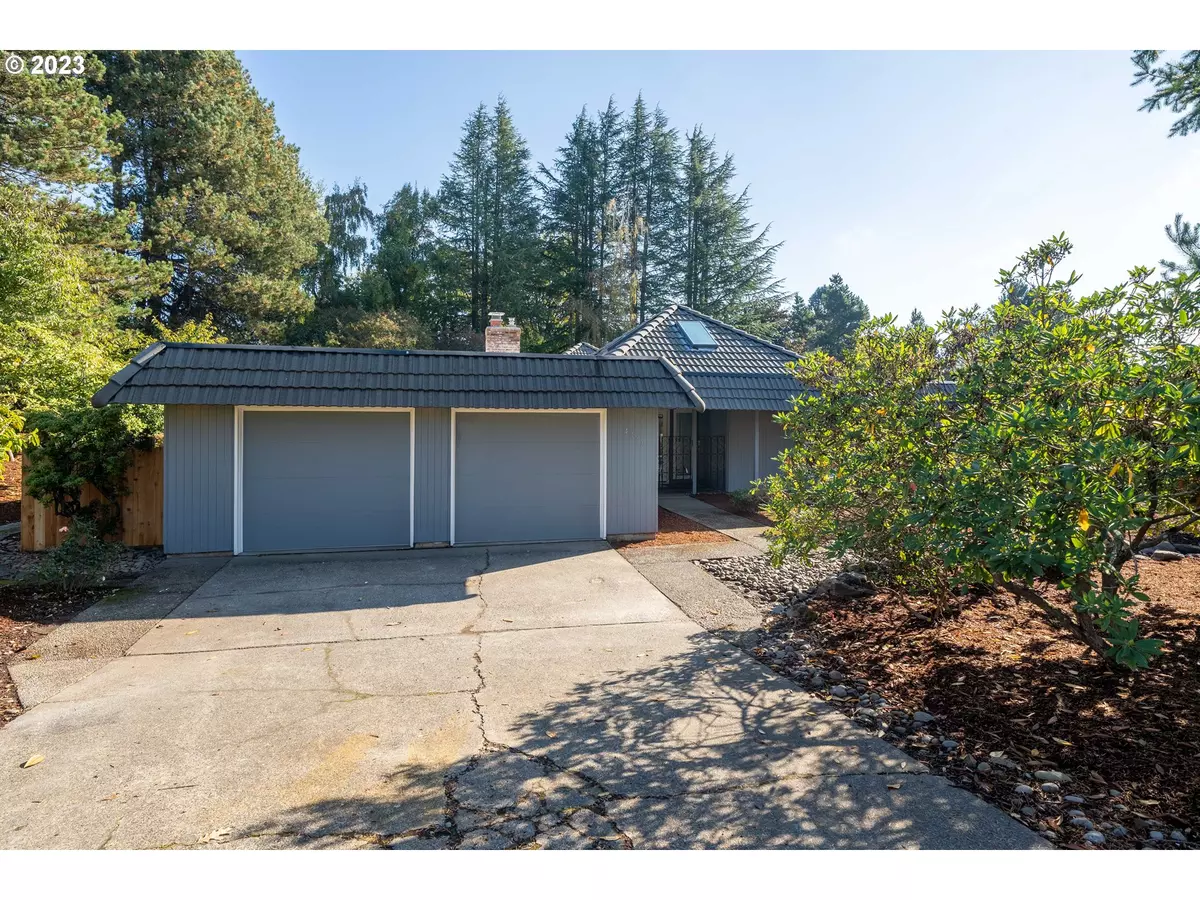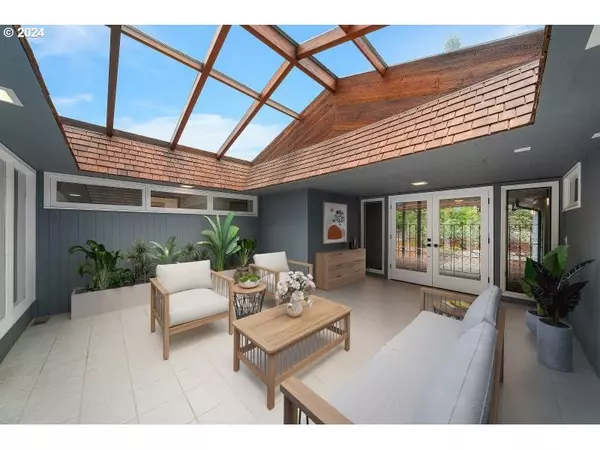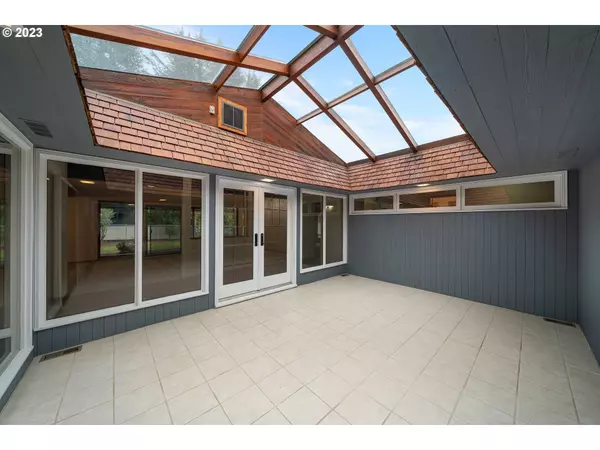Bought with Reger Homes, LLC
$775,000
$799,000
3.0%For more information regarding the value of a property, please contact us for a free consultation.
3 Beds
2.1 Baths
3,010 SqFt
SOLD DATE : 03/21/2024
Key Details
Sold Price $775,000
Property Type Single Family Home
Sub Type Single Family Residence
Listing Status Sold
Purchase Type For Sale
Square Footage 3,010 sqft
Price per Sqft $257
Subdivision Bull Mountain
MLS Listing ID 23254659
Sold Date 03/21/24
Style Stories1, Ranch
Bedrooms 3
Full Baths 2
Year Built 1968
Annual Tax Amount $6,964
Tax Year 2022
Lot Size 0.480 Acres
Property Description
Live an artful life in this Rummer-esque, light-filled home with large atrium that fills the living spaces with sun & sky, and provides an all-season room that is a daily delight. One-level, fully remodeled home with expansive kitchen, including a green-house wall of glass and skylights. Separate space for bar and dining - use your imagination and let your culinary dreams come alive! Entertaining size living and family rooms, with covered patio and access from most rooms to the outdoors. Classic family room with original brick fireplace and paneling - this home lives old and new - the best parts were kept to retain the original style, while updating it for today's lifestyle. Bedroom hall features original wall of built-ins, and three bedrooms, one with a delightful play loft or sleepovers, Bathrooms offer doors to private outdoor spaces! Mud room/laundry plus half bath just off garage. Gigantic lot with room for pool, sports, whatever your pleasure! This is a full-remodeled gem, one-of-a-kind property at the top of Bull Mountain, just waiting to start a new life with you! Some photos include virtual staging to help you!
Location
State OR
County Washington
Area _151
Rooms
Basement Crawl Space
Interior
Interior Features Garage Door Opener, Granite, Hookup Available, Tile Floor, Vinyl Floor, Wallto Wall Carpet
Heating Forced Air90
Cooling Central Air
Fireplaces Number 1
Fireplaces Type Wood Burning
Appliance Builtin Oven, Cook Island, Cooktop, Dishwasher, Granite, Island, Range Hood
Exterior
Exterior Feature Covered Patio, Fenced, Patio, Yard
Garage Attached, ExtraDeep, Oversized
Garage Spaces 2.0
Roof Type Tile
Parking Type Driveway
Garage Yes
Building
Lot Description Gentle Sloping, Level, Trees
Story 1
Sewer Septic Tank
Water Public Water
Level or Stories 1
Schools
Elementary Schools Alberta Rider
Middle Schools Twality
High Schools Tualatin
Others
Senior Community No
Acceptable Financing Cash, Conventional
Listing Terms Cash, Conventional
Read Less Info
Want to know what your home might be worth? Contact us for a FREE valuation!

Our team is ready to help you sell your home for the highest possible price ASAP









