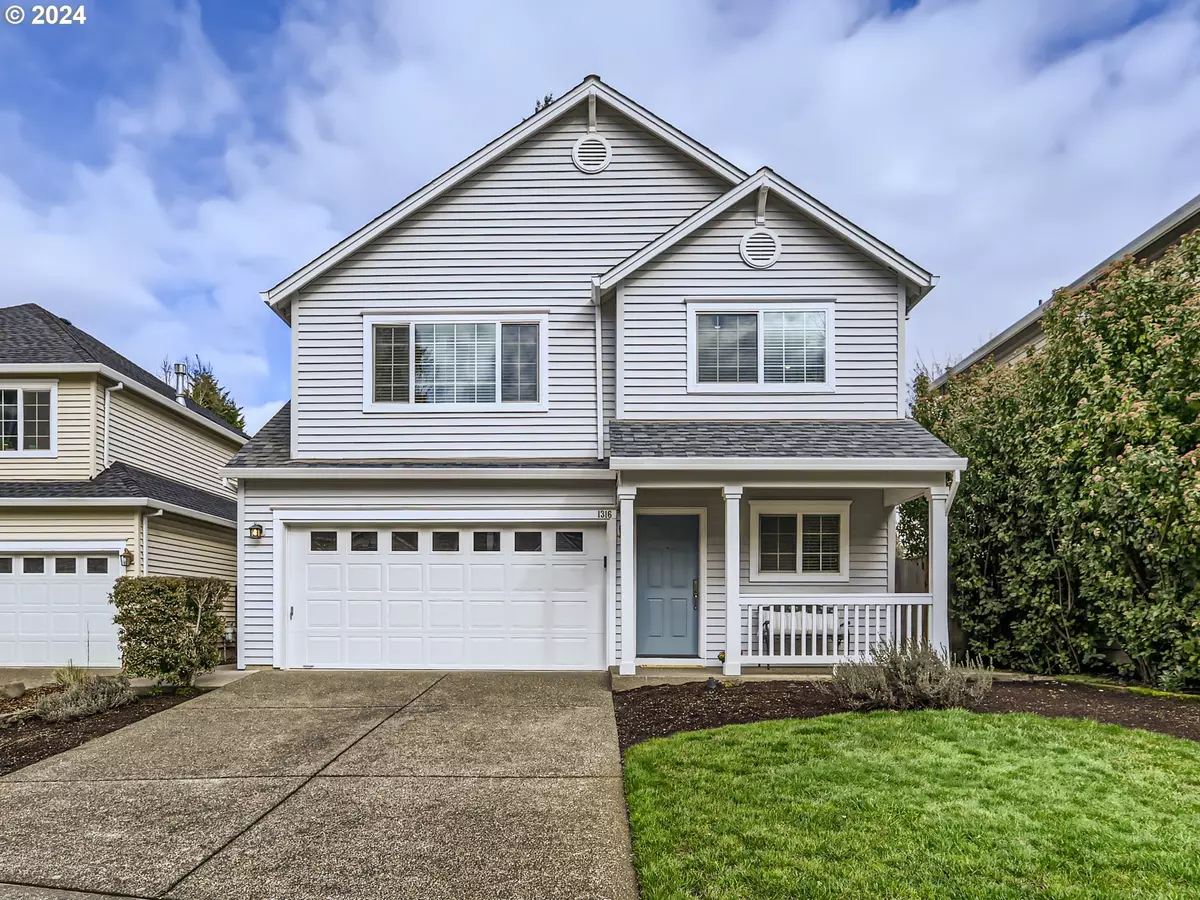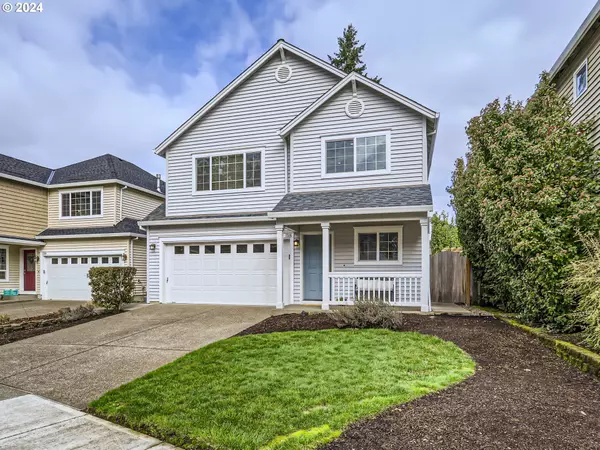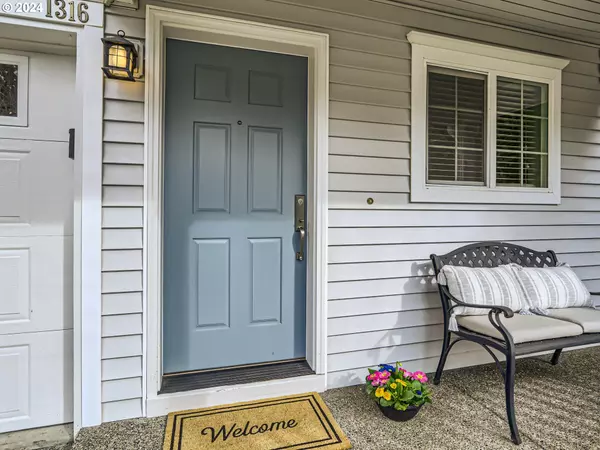Bought with John L. Scott
$560,000
$559,000
0.2%For more information regarding the value of a property, please contact us for a free consultation.
3 Beds
2.1 Baths
1,676 SqFt
SOLD DATE : 03/15/2024
Key Details
Sold Price $560,000
Property Type Single Family Home
Sub Type Single Family Residence
Listing Status Sold
Purchase Type For Sale
Square Footage 1,676 sqft
Price per Sqft $334
Subdivision Jackson School Neighborhood
MLS Listing ID 24118505
Sold Date 03/15/24
Style Stories2, Craftsman
Bedrooms 3
Full Baths 2
Condo Fees $80
HOA Fees $80/mo
Year Built 2000
Annual Tax Amount $4,168
Tax Year 2023
Lot Size 4,356 Sqft
Property Description
Jackson School Neighborhood Location! Pride of ownership shines through in this beautifully updated home. Step inside and be greeted with hardwood flooring on the main level. The heart of the home, the kitchen, has been updated with quartz counters, wood cabinets and stainless steel appliances. Check out the gas fireplace in the living room as you look out to your backyard oasis. The new fence offers a gate to access the neighborhood greenbelt miles of trails. Head upstairs with new carpeting in 3 spacious bedrooms plus a cozy loft for the toys or computer desk. Don't miss the walk in closet in the primary suite. And there's more, this home has been updated with a new roof and water heater, ensuring peace of mind for years to come. [Home Energy Score = 6. HES Report at https://rpt.greenbuildingregistry.com/hes/OR10224921]
Location
State OR
County Washington
Area _152
Rooms
Basement Crawl Space
Interior
Interior Features Garage Door Opener, Hardwood Floors, Laundry, Quartz, Vinyl Floor, Wallto Wall Carpet
Heating Forced Air
Cooling Central Air
Fireplaces Number 1
Fireplaces Type Gas
Appliance Builtin Oven, Dishwasher, Disposal, Microwave, Plumbed For Ice Maker, Quartz, Stainless Steel Appliance
Exterior
Exterior Feature Fenced, Patio, Porch, Sprinkler, Yard
Garage Attached
Garage Spaces 2.0
Roof Type Composition
Garage Yes
Building
Lot Description Green Belt, Level
Story 2
Sewer Public Sewer
Water Public Water
Level or Stories 2
Schools
Elementary Schools Jackson
Middle Schools Evergreen
High Schools Glencoe
Others
HOA Name Two swimming pools, miles of greenbelt trails, nature trails in wooded preserve, tennis courts, pickleball courts, and a party room.
Senior Community No
Acceptable Financing Cash, Conventional, FHA, VALoan
Listing Terms Cash, Conventional, FHA, VALoan
Read Less Info
Want to know what your home might be worth? Contact us for a FREE valuation!

Our team is ready to help you sell your home for the highest possible price ASAP









