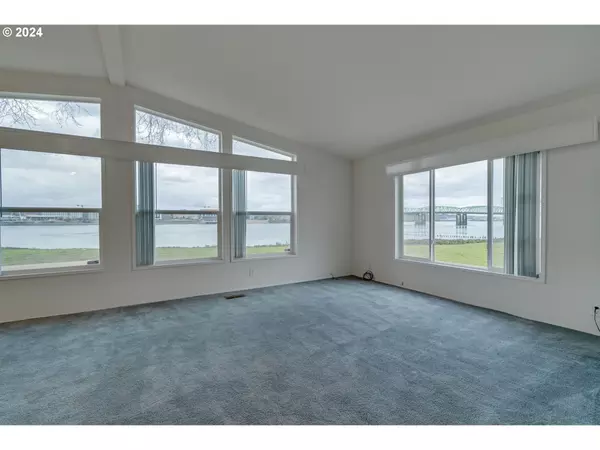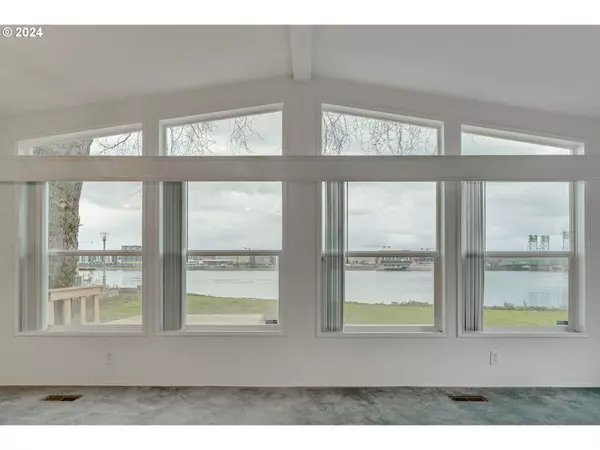Bought with eXp Realty, LLC
$219,900
$219,900
For more information regarding the value of a property, please contact us for a free consultation.
3 Beds
2 Baths
1,404 SqFt
SOLD DATE : 03/15/2024
Key Details
Sold Price $219,900
Property Type Manufactured Home
Sub Type Manufactured Homein Park
Listing Status Sold
Purchase Type For Sale
Square Footage 1,404 sqft
Price per Sqft $156
Subdivision Hayden Island/Jantzen Beach
MLS Listing ID 24145110
Sold Date 03/15/24
Style Double Wide Manufactured, Ranch
Bedrooms 3
Full Baths 2
Year Built 2005
Annual Tax Amount $1,276
Property Description
Outstanding River and Vancouver Waterfront views from this 1-Level 3 Bed, 2 Bath Ranch in Hayden Island Manufactured Home Community. Brand new warrantied tear-off roof, bring your vision, ideas and personalized touches to make this home yours! Vaulted ceiling, lots of north facing windows and an open-lay connects the Living Room, light and bright Kitchen and Dining spaces. Kitchen features a pantry, lots of countertop space for cooking and baking and cabinet organization. All appliances including washer/dryer included. Laundry room w/ exterior entrance and connected Full Bathroom is functional making for easy living. Primary Bedroom has a connected spacious Bathroom with Walk-in Shower, Double Sinks and huge Walk-In Closet. Two additional good sized Bedrooms, one Bedroom is non-conforming. Enjoy the river wildlife, sunrise and sunsets from your waterfront view. Deck and the blank slate yard is perfect for your gardening ideas! Carport and connected sheds provide storage for your river toys. Connected to the waterfront park trails, enjoy all the water activities like kayaking, paddle boarding, boating. Parks, restaurants, shopping center, I-5 access are just minutes away. The $1237/mo space fee covers 3 Pools, Horseshoes, Clubhouse with Kitchen, Hair Salon, Basketball Court, Fitness Center, Laundry Facility, Billiard Room, park is Pet friendly. Owners must be approved by the park, no Short-Term Rentals. If owner-occupied roommate rentals ok, buyer to do due diligence. Come tour this gem today!
Location
State OR
County Multnomah
Area _141
Rooms
Basement Crawl Space
Interior
Interior Features Laundry, Vaulted Ceiling, Vinyl Floor, Wallto Wall Carpet, Washer Dryer
Heating Forced Air
Cooling Central Air
Appliance Dishwasher, Free Standing Range, Free Standing Refrigerator, Microwave, Pantry
Exterior
Exterior Feature Deck, Garden, Tool Shed, Yard
Garage Carport
Waterfront Yes
Waterfront Description RiverFront
View City, River, Seasonal
Roof Type Composition
Parking Type Carport, Driveway
Garage Yes
Building
Lot Description Flood Zone, Level, Seasonal
Story 1
Foundation Skirting
Sewer Public Sewer
Water Public Water
Level or Stories 1
Schools
Elementary Schools Faubion
Middle Schools Faubion
High Schools Roosevelt
Others
Senior Community No
Acceptable Financing Cash, Conventional
Listing Terms Cash, Conventional
Read Less Info
Want to know what your home might be worth? Contact us for a FREE valuation!

Our team is ready to help you sell your home for the highest possible price ASAP









