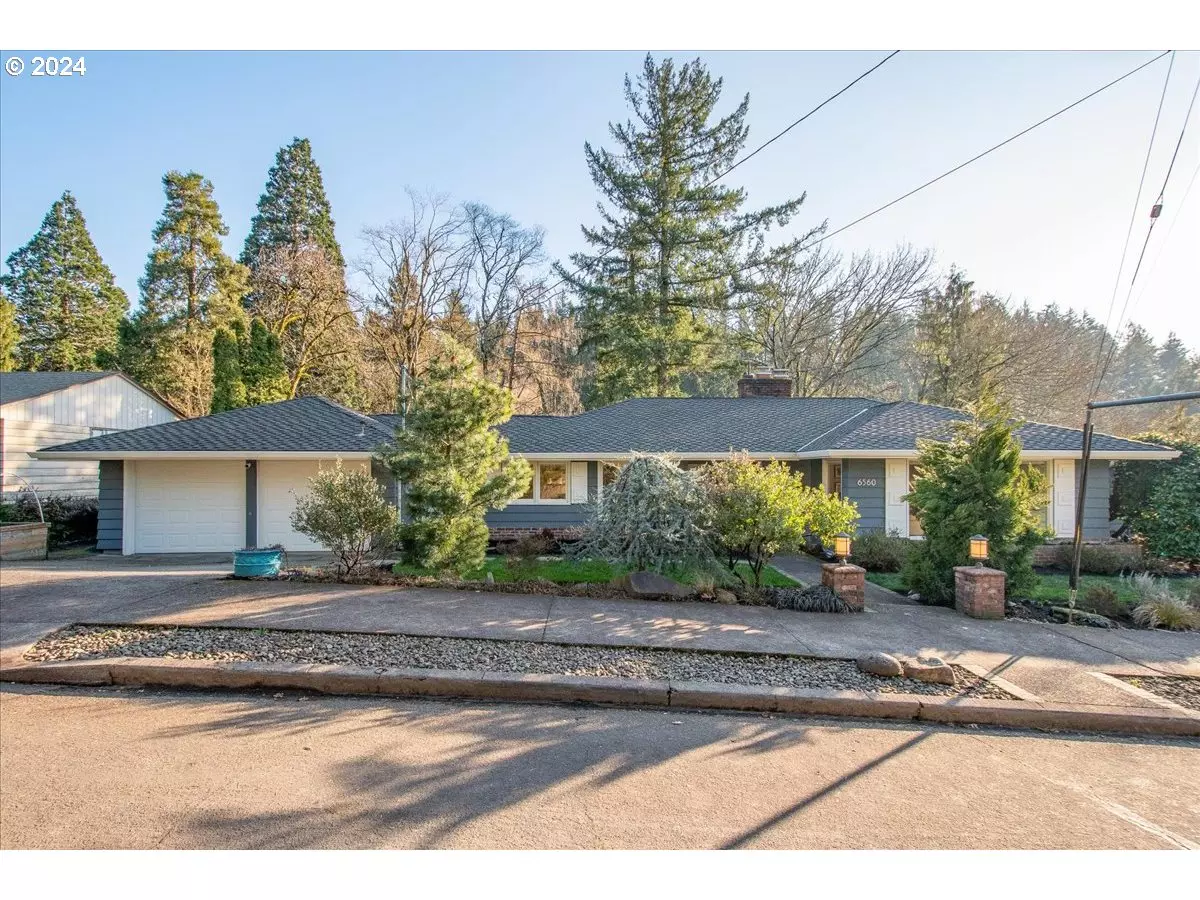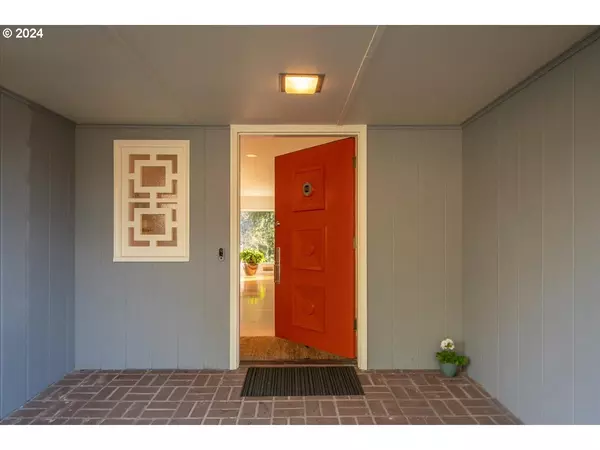Bought with Living Room Realty
$1,241,266
$1,185,000
4.7%For more information regarding the value of a property, please contact us for a free consultation.
4 Beds
3.1 Baths
3,120 SqFt
SOLD DATE : 03/12/2024
Key Details
Sold Price $1,241,266
Property Type Single Family Home
Sub Type Single Family Residence
Listing Status Sold
Purchase Type For Sale
Square Footage 3,120 sqft
Price per Sqft $397
Subdivision Mt Tabor
MLS Listing ID 24380154
Sold Date 03/12/24
Style Mid Century Modern
Bedrooms 4
Full Baths 3
Year Built 1952
Annual Tax Amount $14,398
Tax Year 2023
Lot Size 9,147 Sqft
Property Description
This Tranquil, Lovely Mid-Century Modern Home is perched above a tree filled Mt. Tabor glen. Upon entering the home you are greeted by nature which draws you into the spacious living room with wood burning fireplace and adjacent dining room. The picture windows reveal Mt. Tabor & City Views. The deck off the Dining/Living rooms is perfect for enjoying the scenery and entertaining guests. The remodeled kitchen has lovely cabinets, quartz countertops, & charming eating area. Down the main hallway, there is built-in storage, a full bath, and 2 large bedrooms, including a primary suite with built-in cabinets, a luxurious bathroom with a soaking tub, separate shower, and a walk-in closet (which is plumbed for a stacking W/D). The primary suite also offers access to a balcony with stunning views. The lower level features a family room with fireplace, 2 bedrooms, full bath and a 2nd kitchen with outdoor access to the backyard covered patio. The spacious backyard is ideal for native gardening or relaxation, with multiple sitting areas and a hot tub, all enjoying lovely views. All of this, plus a 2-Car garage is located on an idyllic street just blocks from coveted Mt. Tabor Park! [Home Energy Score = 3. HES Report at https://rpt.greenbuildingregistry.com/hes/OR10225275]
Location
State OR
County Multnomah
Area _143
Rooms
Basement Daylight, Finished, Full Basement
Interior
Interior Features Garage Door Opener, Hardwood Floors, Laundry, Quartz, Skylight, Soaking Tub, Tile Floor, Wallto Wall Carpet, Washer Dryer
Heating Forced Air95 Plus
Cooling Central Air
Fireplaces Number 2
Fireplaces Type Wood Burning
Appliance Builtin Range, Dishwasher, Disposal, Free Standing Refrigerator, Gas Appliances, Quartz, Stainless Steel Appliance, Tile
Exterior
Exterior Feature Covered Patio, Deck, Free Standing Hot Tub, Garden, Porch, Raised Beds, Sprinkler, Yard
Garage Attached, Oversized
Garage Spaces 2.0
View City, Territorial
Roof Type Composition
Parking Type Driveway
Garage Yes
Building
Lot Description Level, Terraced
Story 2
Foundation Concrete Perimeter
Sewer Public Sewer
Water Public Water
Level or Stories 2
Schools
Elementary Schools Glencoe
Middle Schools Mt Tabor
High Schools Franklin
Others
Senior Community No
Acceptable Financing Cash, Conventional
Listing Terms Cash, Conventional
Read Less Info
Want to know what your home might be worth? Contact us for a FREE valuation!

Our team is ready to help you sell your home for the highest possible price ASAP









