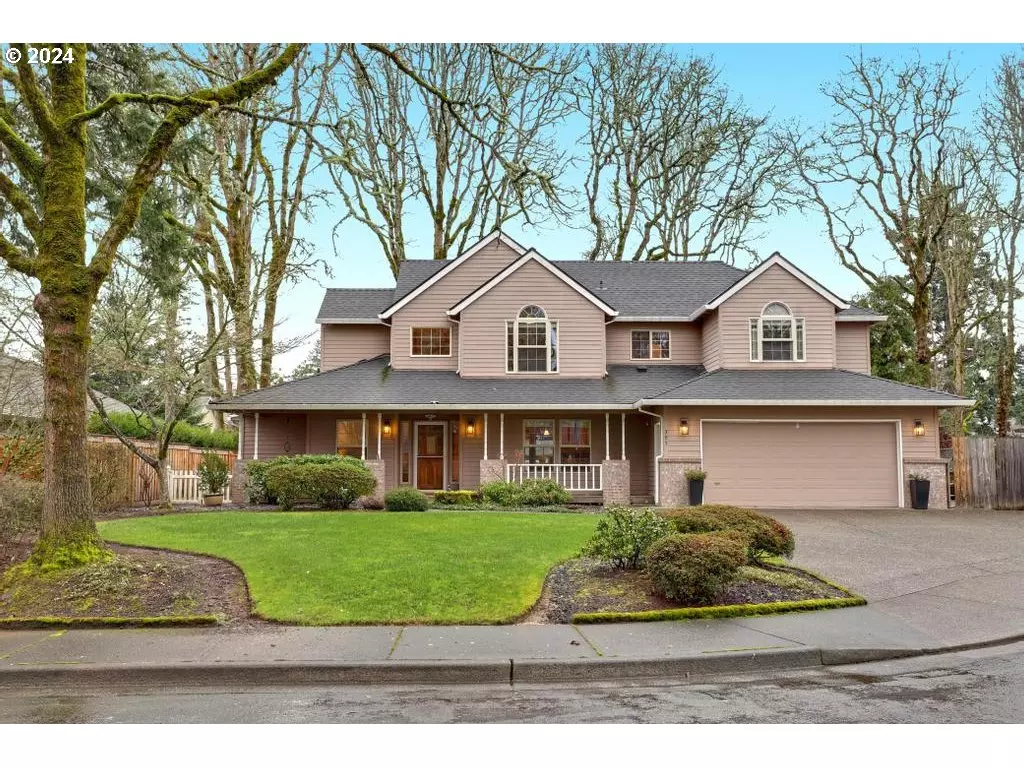Bought with RE/MAX Equity Group
$765,000
$795,000
3.8%For more information regarding the value of a property, please contact us for a free consultation.
3 Beds
2.2 Baths
2,843 SqFt
SOLD DATE : 03/08/2024
Key Details
Sold Price $765,000
Property Type Single Family Home
Sub Type Single Family Residence
Listing Status Sold
Purchase Type For Sale
Square Footage 2,843 sqft
Price per Sqft $269
Subdivision Orenco
MLS Listing ID 24557547
Sold Date 03/08/24
Style Traditional
Bedrooms 3
Full Baths 2
Year Built 1993
Annual Tax Amount $7,907
Tax Year 2023
Lot Size 10,454 Sqft
Property Description
Stunning Traditional on private Cul-de-sac in coveted Location! Main level living with extensive updates and improvements. Well laid out floor plan for the utmost entertainer...indoor outdoor lifestyle on large oversized lot with abundant storage and RV parking. Flexible floor plan includes main floor primary ensuite bed with 2 additional beds up with large bonus/family room and custom built-in Murphy bed. Gorgeous Landscaped fenced backyard with gas plumbed firepit and covered Pergola for year round enjoyment. Improvements include updated Primary bath, gas fire log, window coverings, Quartz countertops...the list goes on! All of this located in the most coveted location close to shops, restaurants, mass transit and retail galore. [Home Energy Score = 4. HES Report at https://rpt.greenbuildingregistry.com/hes/OR10225071]
Location
State OR
County Washington
Area _152
Rooms
Basement Crawl Space
Interior
Interior Features Ceiling Fan, Garage Door Opener, Hardwood Floors, High Ceilings, Laundry, Murphy Bed, Quartz, Tile Floor, Vaulted Ceiling, Wallto Wall Carpet, Washer Dryer
Heating Forced Air, Forced Air90
Cooling Air Conditioning Ready
Fireplaces Number 2
Fireplaces Type Gas
Appliance Builtin Oven, Cooktop, Dishwasher, Disposal, Down Draft, Free Standing Refrigerator, Gas Appliances, Island, Microwave, Pantry, Quartz, Solid Surface Countertop, Stainless Steel Appliance
Exterior
Exterior Feature Covered Deck, Fire Pit, Garden, Outbuilding, Outdoor Fireplace, Patio, R V Parking, Yard
Garage Attached
Garage Spaces 2.0
Roof Type Composition
Parking Type Driveway, Off Street
Garage Yes
Building
Lot Description Gated
Story 2
Foundation Concrete Perimeter
Sewer Public Sewer
Water Public Water
Level or Stories 2
Schools
Elementary Schools Quatama
Middle Schools Poynter
High Schools Liberty
Others
Senior Community No
Acceptable Financing Cash, Conventional
Listing Terms Cash, Conventional
Read Less Info
Want to know what your home might be worth? Contact us for a FREE valuation!

Our team is ready to help you sell your home for the highest possible price ASAP









