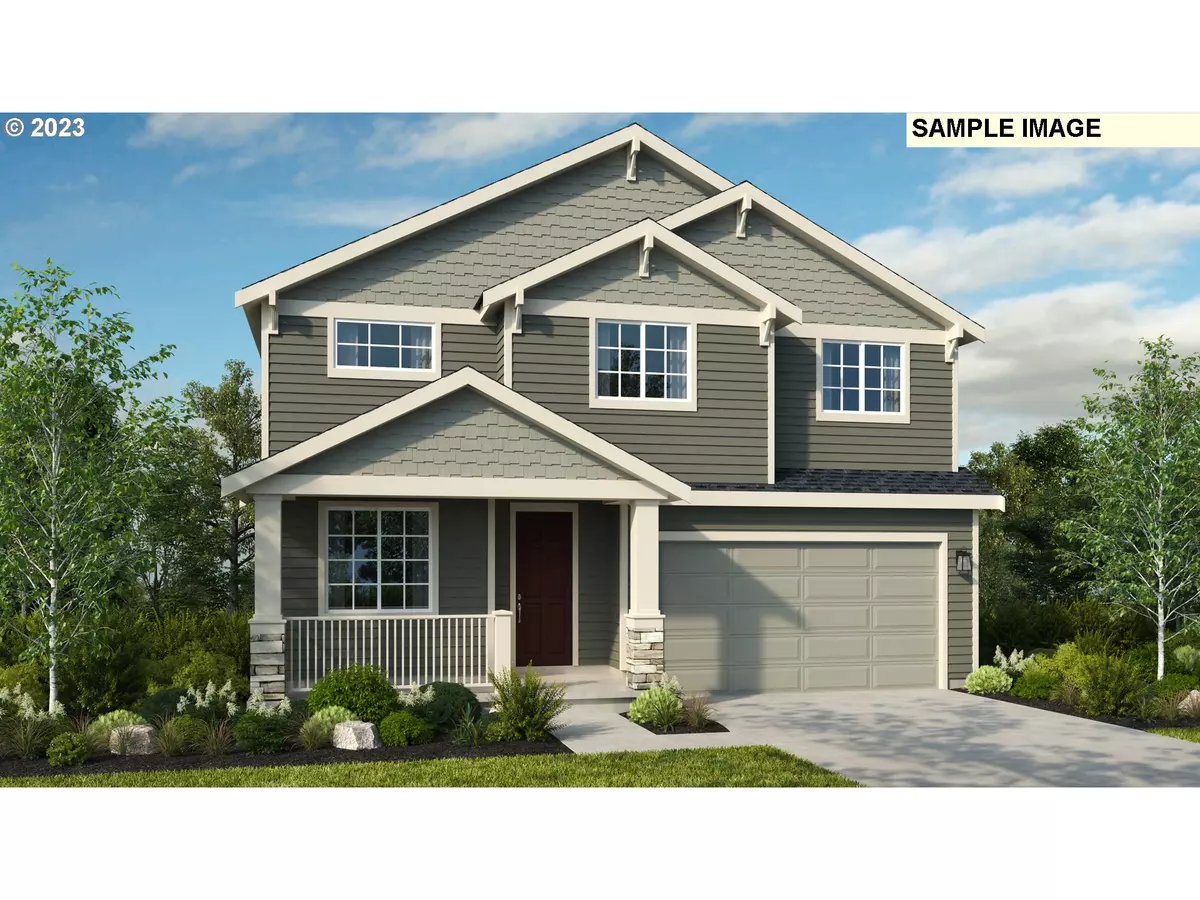Bought with MORE Realty
$855,530
$881,990
3.0%For more information regarding the value of a property, please contact us for a free consultation.
5 Beds
2.1 Baths
2,586 SqFt
SOLD DATE : 03/08/2024
Key Details
Sold Price $855,530
Property Type Single Family Home
Sub Type Single Family Residence
Listing Status Sold
Purchase Type For Sale
Square Footage 2,586 sqft
Price per Sqft $330
Subdivision Ridgeline At Bethany
MLS Listing ID 23611985
Sold Date 03/08/24
Style Traditional
Bedrooms 5
Full Baths 2
Condo Fees $93
HOA Fees $93/mo
Year Built 2024
Annual Tax Amount $977
Tax Year 2022
Property Description
MLS#23611985. April 2024 Completion! The Amethyst plan at Ridgeline at Bethany is the perfect place to plant roots and grow. Spend lovely evenings on your front porch, then enter the foyer to find a 2-car garage on one side and a bedroom and bathroom on the other side. Continue in to discover an incredibly spacious dining room that opens to a great room, a gourmet kitchen with stainless steel appliances, and a large patio - an ideal hub for entertaining and relaxing. Head upstairs to find 3 additional bedrooms, one with a walk-in closet, a convenient laundry room, a versatile tech room for working from home, and, of course, the primary suite, complete with a spa-like primary bathroom and large walk-in closet. One thing's for sure - the Amethyst floorplan is truly a gem! Signature Canvas Concerto finish package included!
Location
State OR
County Washington
Area _149
Interior
Interior Features High Ceilings, Laminate Flooring, Lo V O C Material, Wallto Wall Carpet
Heating Forced Air90
Cooling Air Conditioning Ready
Fireplaces Number 1
Fireplaces Type Gas
Appliance Island, Pantry
Exterior
Exterior Feature Covered Patio
Garage Attached
Garage Spaces 2.0
Roof Type Composition
Garage Yes
Building
Lot Description Commons
Story 2
Sewer Public Sewer
Water Public Water
Level or Stories 2
Schools
Elementary Schools Sato
Middle Schools Stoller
High Schools Westview
Others
Senior Community No
Acceptable Financing Cash, Conventional, FHA, VALoan
Listing Terms Cash, Conventional, FHA, VALoan
Read Less Info
Want to know what your home might be worth? Contact us for a FREE valuation!

Our team is ready to help you sell your home for the highest possible price ASAP







